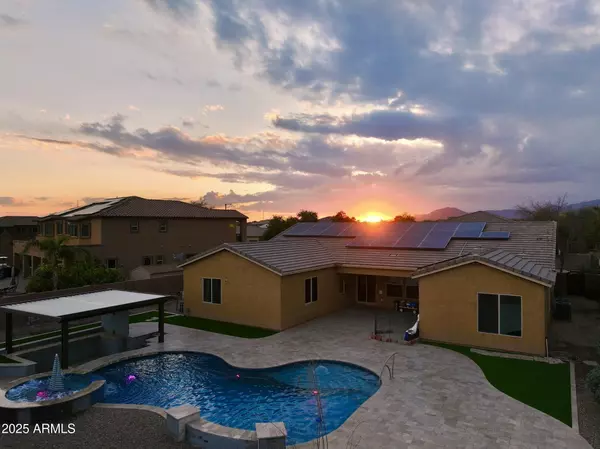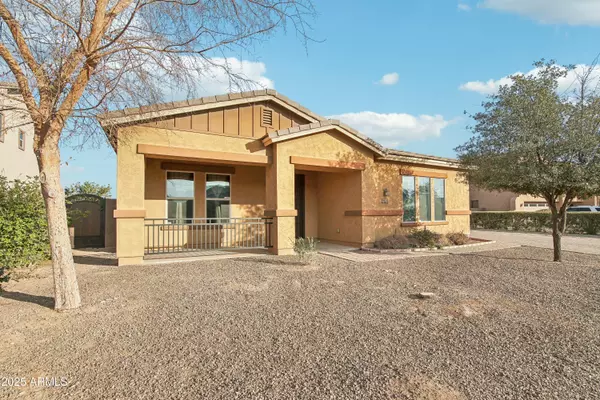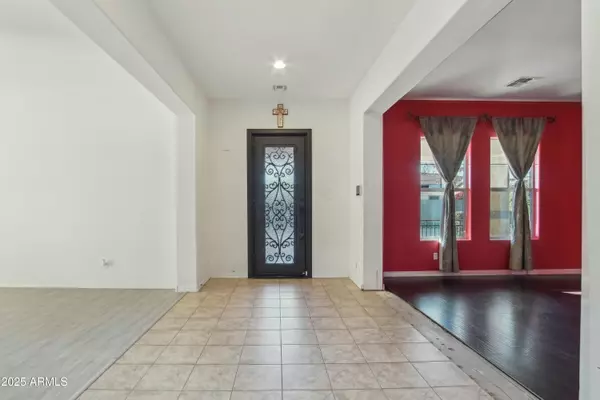5 Beds
3 Baths
3,469 SqFt
5 Beds
3 Baths
3,469 SqFt
Key Details
Property Type Single Family Home
Sub Type Single Family - Detached
Listing Status Active
Purchase Type For Sale
Square Footage 3,469 sqft
Price per Sqft $216
Subdivision Sedella Parcel 1C
MLS Listing ID 6816422
Bedrooms 5
HOA Fees $110/mo
HOA Y/N Yes
Originating Board Arizona Regional Multiple Listing Service (ARMLS)
Year Built 2012
Annual Tax Amount $3,804
Tax Year 2024
Lot Size 0.330 Acres
Acres 0.33
Property Sub-Type Single Family - Detached
Property Description
Inside, this single-level property includes a split master suite with a walk-in closet, double sinks, and a separate shower and tub. The open kitchen features a large island, walk-in pantry, and built-in appliances, flowing seamlessly into the family room. The private den or office provides a flexible space for work, study, or relaxation. An RV gate and spacious three-car garage with extended-length parking provides ample storage and convenience. Energy-efficient features, including solar panels, add to the home's long-term value.
Located in the Sedella community, residents enjoy access to walking and biking paths, playgrounds, and nearby amenities. This is not just a home - it's a luxurious lifestyle waiting for you!
Location
State AZ
County Maricopa
Community Sedella Parcel 1C
Direction From Citrus Rd turn West onto W Campbell Dr and take the first left onto 179th Dr. The home will be on your left.
Rooms
Other Rooms Family Room
Master Bedroom Split
Den/Bedroom Plus 6
Separate Den/Office Y
Interior
Interior Features Other, See Remarks, Eat-in Kitchen, 9+ Flat Ceilings, No Interior Steps, Kitchen Island, Pantry, Double Vanity, Full Bth Master Bdrm, Separate Shwr & Tub, High Speed Internet
Heating Electric
Cooling Ceiling Fan(s), Programmable Thmstat, Refrigeration
Flooring Carpet, Vinyl, Tile
Fireplaces Number No Fireplace
Fireplaces Type None
Fireplace No
SPA Heated,Private
Laundry WshrDry HookUp Only
Exterior
Exterior Feature Other, Covered Patio(s), Patio
Parking Features Dir Entry frm Garage, Electric Door Opener, Extnded Lngth Garage, RV Gate
Garage Spaces 3.0
Garage Description 3.0
Fence Block
Pool Play Pool, Diving Pool, Heated, Private
Community Features Playground, Biking/Walking Path
Amenities Available FHA Approved Prjct, Management, Rental OK (See Rmks), VA Approved Prjct
Roof Type Tile
Accessibility Lever Handles
Private Pool Yes
Building
Lot Description Sprinklers In Front, Desert Front, Gravel/Stone Front, Synthetic Grass Back, Auto Timer H2O Front
Story 1
Builder Name Meritage Homes
Sewer Private Sewer
Water Pvt Water Company
Structure Type Other,Covered Patio(s),Patio
New Construction No
Schools
Elementary Schools Scott L Libby Elementary School
Middle Schools Verrado Elementary School
High Schools Canyon View High School
School District Agua Fria Union High School District
Others
HOA Name Sedella Master Commu
HOA Fee Include Maintenance Grounds
Senior Community No
Tax ID 502-30-133
Ownership Fee Simple
Acceptable Financing Conventional, 1031 Exchange, FHA, VA Loan
Horse Property N
Listing Terms Conventional, 1031 Exchange, FHA, VA Loan
Virtual Tour https://www.zillow.com/view-imx/8e4f4863-ab73-4398-aa48-d7eb55914d8d?setAttribution=mls&wl=true&initialViewType=pano&utm_source=dashboard

Copyright 2025 Arizona Regional Multiple Listing Service, Inc. All rights reserved.






