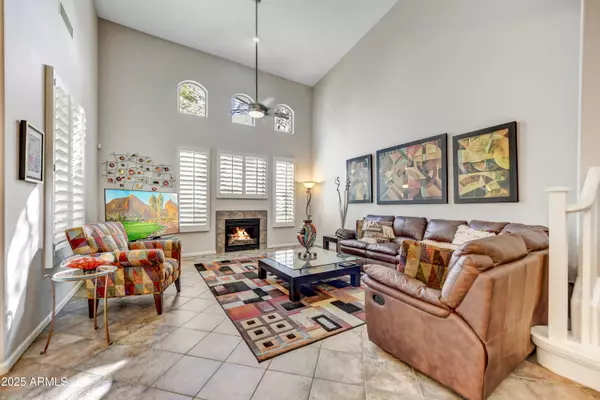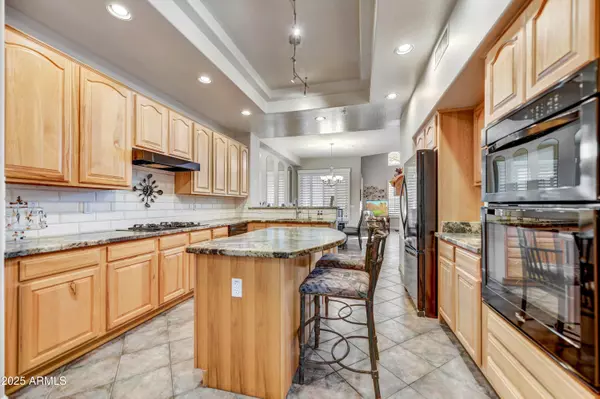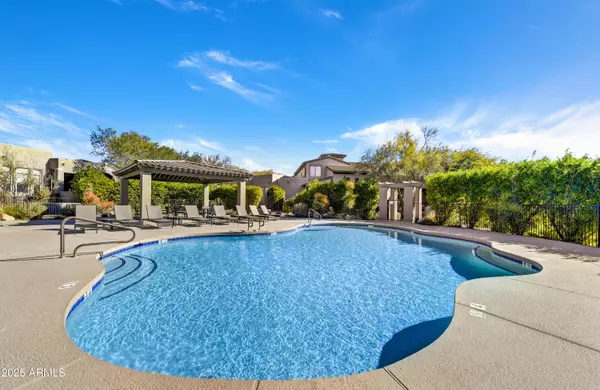3 Beds
2.5 Baths
2,305 SqFt
3 Beds
2.5 Baths
2,305 SqFt
OPEN HOUSE
Sun Feb 09, 11:00am - 2:00pm
Key Details
Property Type Townhouse
Sub Type Townhouse
Listing Status Active
Purchase Type For Sale
Square Footage 2,305 sqft
Price per Sqft $325
Subdivision Avian At Grayhawk Condominium
MLS Listing ID 6816371
Bedrooms 3
HOA Fees $678/mo
HOA Y/N Yes
Originating Board Arizona Regional Multiple Listing Service (ARMLS)
Year Built 2001
Annual Tax Amount $3,288
Tax Year 2024
Lot Size 1,993 Sqft
Acres 0.05
Property Description
Location
State AZ
County Maricopa
Community Avian At Grayhawk Condominium
Direction Pima & Thompson Peak Pkwy. W on Thompson Peak, N on Grayhawk to guard gate. W thru Avian gate to bldg. 44, unit 1175.
Rooms
Other Rooms Great Room
Master Bedroom Split
Den/Bedroom Plus 3
Separate Den/Office N
Interior
Interior Features Breakfast Bar, 9+ Flat Ceilings, Vaulted Ceiling(s), Kitchen Island, Double Vanity, Full Bth Master Bdrm, Separate Shwr & Tub, High Speed Internet, Granite Counters
Heating Natural Gas
Cooling Ceiling Fan(s), Refrigeration
Flooring Carpet, Tile
Fireplaces Number 1 Fireplace
Fireplaces Type 1 Fireplace
Fireplace Yes
SPA None
Exterior
Exterior Feature Covered Patio(s), Patio
Garage Spaces 2.0
Garage Description 2.0
Fence Wrought Iron
Pool None
Community Features Community Spa Htd, Community Spa, Community Pool Htd, Community Pool, Clubhouse
Amenities Available Other
Roof Type Tile,Built-Up
Private Pool No
Building
Lot Description Desert Back, Desert Front
Story 2
Builder Name Universal
Sewer Public Sewer
Water City Water
Structure Type Covered Patio(s),Patio
New Construction No
Schools
Elementary Schools Grayhawk Elementary School
Middle Schools Mountain Trail Middle School
High Schools Pinnacle High School
School District Paradise Valley Unified District
Others
HOA Name Avian at Grayhawk
HOA Fee Include Other (See Remarks)
Senior Community No
Tax ID 212-36-518
Ownership Fee Simple
Acceptable Financing Conventional
Horse Property N
Listing Terms Conventional
Virtual Tour https://www.tourfactory.com/idxr3185133

Copyright 2025 Arizona Regional Multiple Listing Service, Inc. All rights reserved.






