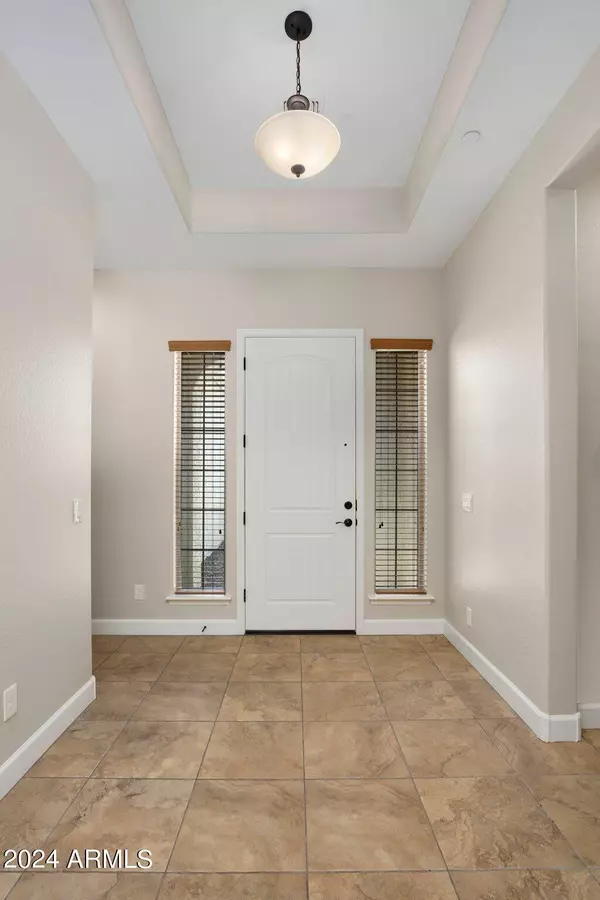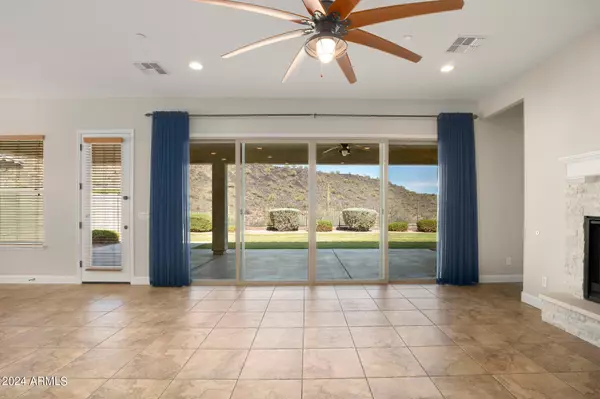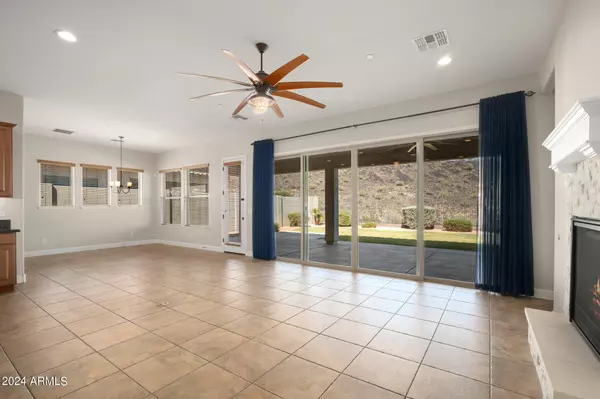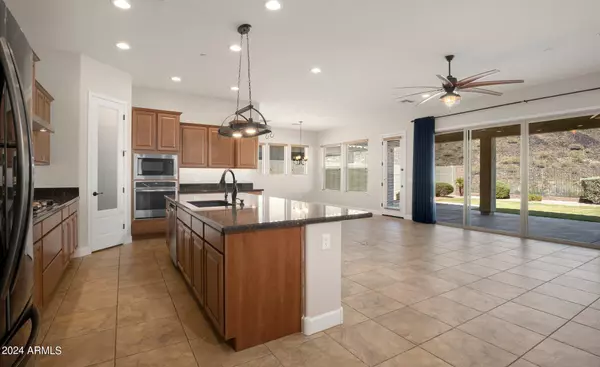4 Beds
3 Baths
2,498 SqFt
4 Beds
3 Baths
2,498 SqFt
Key Details
Property Type Single Family Home
Sub Type Single Family - Detached
Listing Status Active
Purchase Type For Sale
Square Footage 2,498 sqft
Price per Sqft $359
Subdivision Vistancia Village D Parcel D1
MLS Listing ID 6813055
Bedrooms 4
HOA Fees $309/qua
HOA Y/N Yes
Originating Board Arizona Regional Multiple Listing Service (ARMLS)
Year Built 2019
Annual Tax Amount $2,942
Tax Year 2023
Lot Size 8,750 Sqft
Acres 0.2
Property Description
As you step inside, you'll be greeted by an open and inviting floor plan that seamlessly blends elegance and comfort. The gourmet kitchen is a chef's dream, featuring high-end stainless-steel appliances, ample counter space, and stylish cabinetry. The adjacent living and dining areas are perfect for entertaining or enjoying family time. Each bedroom is generously sized, providing plenty of space for rest and relaxation. The living area features 16-foot sliding doors that open to the backyard, seamlessly blending indoor and outdoor living. Step outside to enjoy the view fence and breathtaking mountain views, creating a serene and picturesque setting. Whether you're sipping your morning coffee or hosting an evening gathering, this backyard is sure to impress.
Adding to the charm, the exterior of the home is adorned with custom trim lights, enhancing the curb appeal and creating a magical ambiance in the evenings.
Sunset Ridge at Vistancia is known for its peaceful environment and beautiful landscapes, making it a sought-after community for those seeking tranquility and natural beauty.
Don't miss this extraordinary opportunity!
Location
State AZ
County Maricopa
Community Vistancia Village D Parcel D1
Direction I-17 N, Loop 303 W, exit Lone Mountain Parkway. Right on El Mirage Rd, another right W Desert Mirage. left on N116th ave right on Tenaza DR all the way down till you curve left 3rd house on the right
Rooms
Other Rooms Library-Blt-in Bkcse, Family Room
Den/Bedroom Plus 5
Separate Den/Office N
Interior
Interior Features Eat-in Kitchen, Kitchen Island, Double Vanity, Granite Counters
Heating Electric
Cooling Refrigeration
Fireplaces Number 1 Fireplace
Fireplaces Type 1 Fireplace
Fireplace Yes
SPA None
Exterior
Garage Spaces 3.0
Garage Description 3.0
Fence Block
Pool None
Community Features Playground, Biking/Walking Path
Roof Type Tile
Private Pool No
Building
Lot Description Desert Back, Gravel/Stone Front, Grass Back
Story 1
Builder Name David Weekly
Sewer Public Sewer
Water City Water
New Construction No
Schools
Elementary Schools Vistancia Elementary School
Middle Schools Vistancia Elementary School
High Schools Liberty High School
School District Peoria Unified School District
Others
HOA Name Vistancia
HOA Fee Include Maintenance Grounds
Senior Community No
Tax ID 510-10-485
Ownership Fee Simple
Acceptable Financing Conventional, FHA, VA Loan
Horse Property N
Listing Terms Conventional, FHA, VA Loan

Copyright 2025 Arizona Regional Multiple Listing Service, Inc. All rights reserved.






