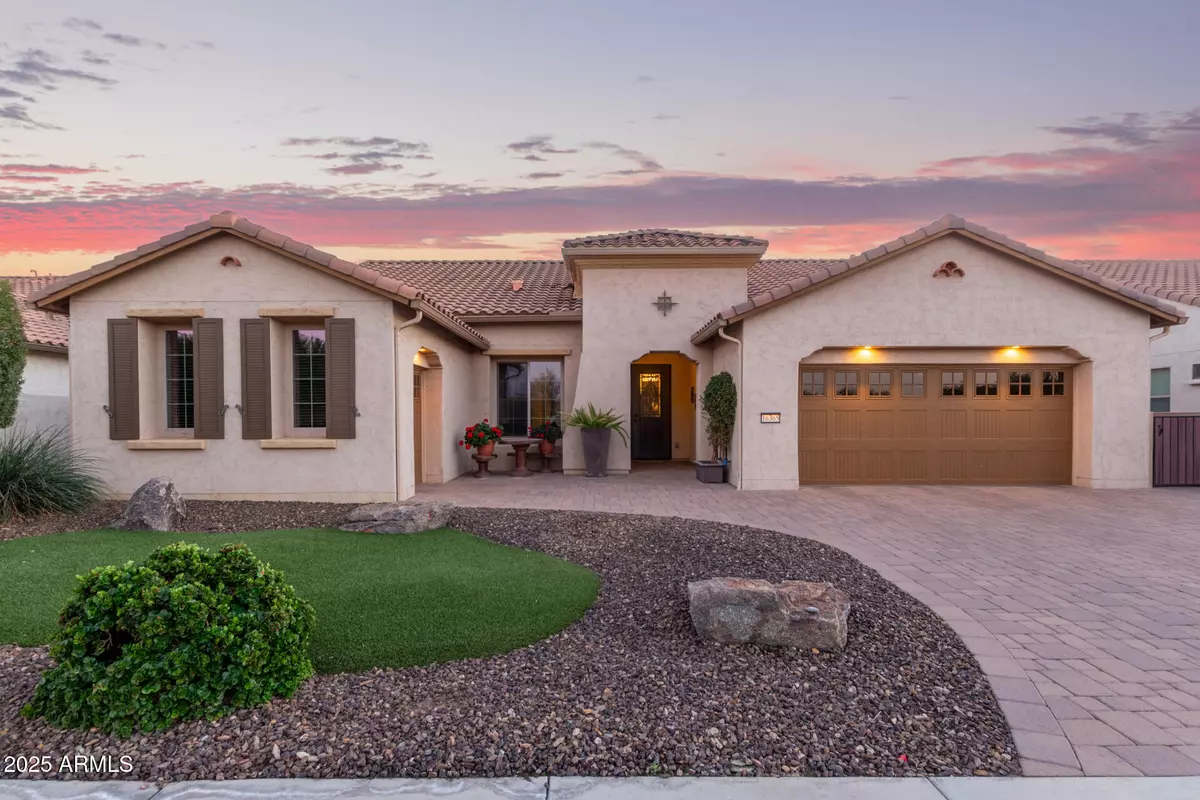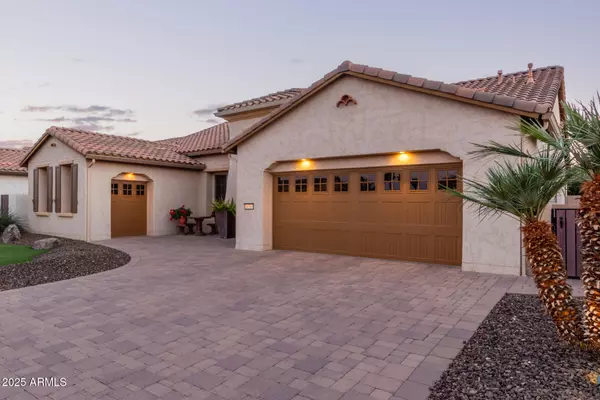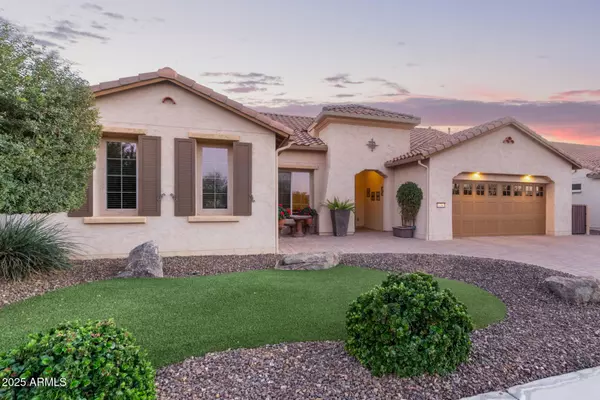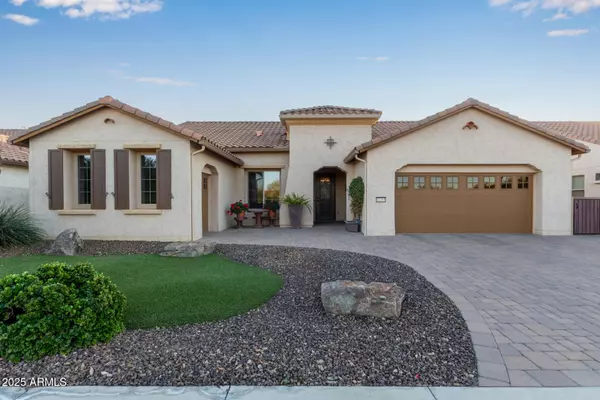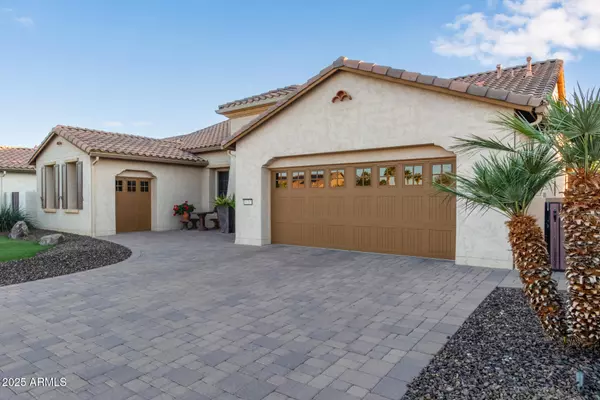2 Beds
3.5 Baths
2,262 SqFt
2 Beds
3.5 Baths
2,262 SqFt
Key Details
Property Type Single Family Home
Sub Type Single Family - Detached
Listing Status Active
Purchase Type For Sale
Square Footage 2,262 sqft
Price per Sqft $335
Subdivision Pebblecreek Phase 2 Unit 43A
MLS Listing ID 6814675
Style Santa Barbara/Tuscan
Bedrooms 2
HOA Fees $1,633
HOA Y/N Yes
Originating Board Arizona Regional Multiple Listing Service (ARMLS)
Year Built 2013
Annual Tax Amount $4,633
Tax Year 2024
Lot Size 8,753 Sqft
Acres 0.2
Property Description
This pristine property has an open floorplan with large windows and an abundance of natural sunlight and offers a combination of beauty and modern convenience.
The home centers around a large great room with a built-in media center with coffered ceilings and stately sliding glass doors that lead to a private outdoor sanctuary with a park-like view of a large preserve.
The stunning eat-in kitchen offers modern sophistication and functionality. It boasts upgraded cabinetry... that extends to the ceiling with soft close drawers and convenient roll-out shelving. GE Café stainless steel appliances, including a gas range, granite countertops with an island bar, porcelain tile backsplash and pendant lighting will inspire your inner chef. The large walk-in pantry provides ample storage, so your kitchen stays organized and clutter free. The laundry room has been extended with additional cabinetry and comes with the washer and dryer and for added convenience, a water softner has already been installed.
The den with double French doors is conveniently located off the great room by the powder room and can be used as a quiet retreat, home office or extra room for your guests.
The extended primary bedroom with sophisticated crown molding has all the space you need for a large bedroom ensemble and a sitting area. The primary en suite has a large tile shower and soaking tub with dual sinks and spacious custom walk-in closet.
Your guests will also enjoy a roomy ensuite with a full bathroom and walk-in closet.
Step outside to your own private fenced yard with southern exposure and a highly sought after expansive view of tranquil common grounds. The beautiful travertine tile, built in patio table and unique waterfall feature set the stage for outdoor pleasures and memorable events.
The extended garage and golf cart garage with abundant cabinetry provide ample storage so life stays simple and clutter free!
Enjoy a short distance to the Tuscany Falls Clubhouse, new restaurant, pool, fitness center and pickleball courts. This home is well maintained, move-in ready and suits any AZ lifestyle whether a full-time haven or a convenient lock & leave, this property is most desirable for the active adult lifestyle! Don't miss the opportunity to make this your PebbleCreek Dream Home!
Location
State AZ
County Maricopa
Community Pebblecreek Phase 2 Unit 43A
Rooms
Other Rooms Great Room
Master Bedroom Downstairs
Den/Bedroom Plus 3
Separate Den/Office Y
Interior
Interior Features Master Downstairs, Eat-in Kitchen, Breakfast Bar, 9+ Flat Ceilings, No Interior Steps, Soft Water Loop, Kitchen Island, Pantry, Double Vanity, Full Bth Master Bdrm, Separate Shwr & Tub, High Speed Internet, Granite Counters
Heating Natural Gas, Ceiling
Cooling Ceiling Fan(s), Programmable Thmstat, Refrigeration
Flooring Carpet, Tile
Fireplaces Number No Fireplace
Fireplaces Type None
Fireplace No
Window Features ENERGY STAR Qualified Windows,Vinyl Frame
SPA None
Exterior
Exterior Feature Covered Patio(s), Patio, Private Street(s)
Parking Features Attch'd Gar Cabinets, Dir Entry frm Garage, Electric Door Opener, Extnded Lngth Garage, Golf Cart Garage
Garage Spaces 3.0
Garage Description 3.0
Fence Block, Wrought Iron
Pool None
Community Features Gated Community, Pickleball Court(s), Community Spa Htd, Community Spa, Community Pool Htd, Community Pool, Community Media Room, Guarded Entry, Golf, Tennis Court(s), Biking/Walking Path, Clubhouse, Fitness Center
Amenities Available Management, RV Parking
Roof Type Tile
Accessibility Zero-Grade Entry, Accessible Hallway(s)
Private Pool No
Building
Lot Description Sprinklers In Rear, Sprinklers In Front, Desert Back, Desert Front, Gravel/Stone Front, Gravel/Stone Back, Synthetic Grass Frnt, Synthetic Grass Back, Auto Timer H2O Front, Auto Timer H2O Back
Story 1
Builder Name Robson
Sewer Public Sewer
Water City Water
Architectural Style Santa Barbara/Tuscan
Structure Type Covered Patio(s),Patio,Private Street(s)
New Construction No
Schools
Elementary Schools Adult
Middle Schools Adult
High Schools Adult
School District Adult
Others
HOA Name Pebble Creek HOA
HOA Fee Include Maintenance Grounds,Street Maint
Senior Community Yes
Tax ID 501-02-409
Ownership Fee Simple
Acceptable Financing Conventional, VA Loan
Horse Property N
Listing Terms Conventional, VA Loan
Special Listing Condition Age Restricted (See Remarks)

Copyright 2025 Arizona Regional Multiple Listing Service, Inc. All rights reserved.

