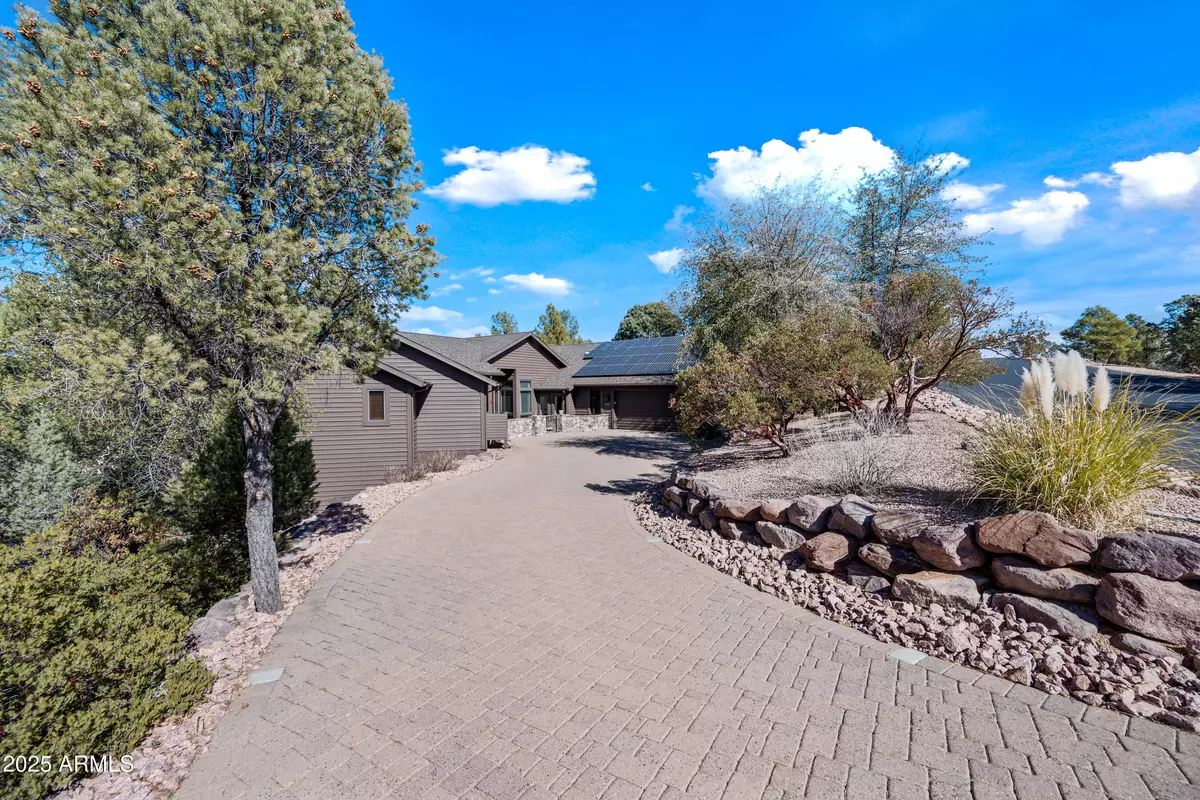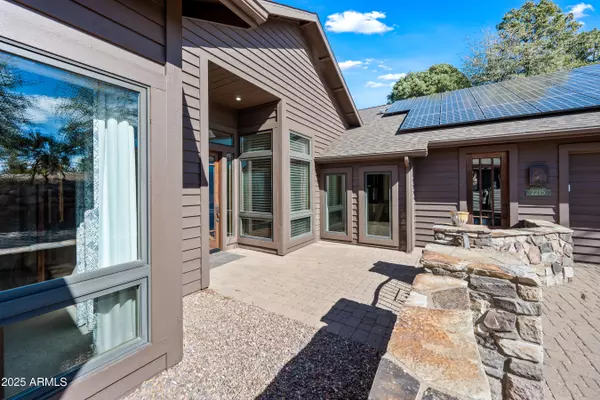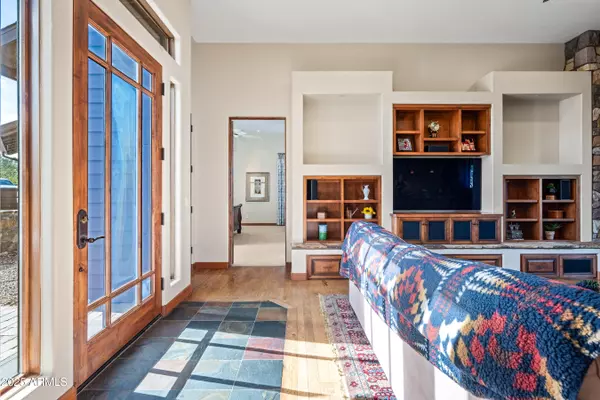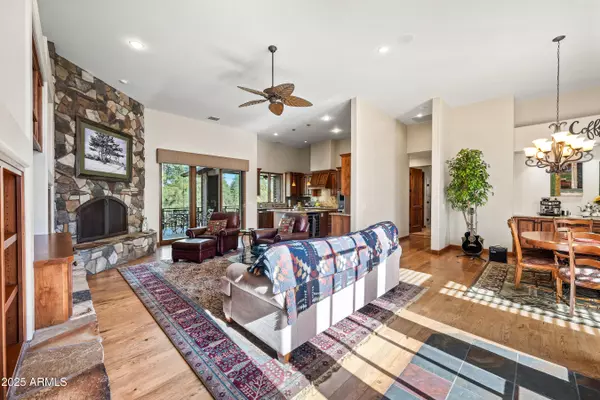4 Beds
3 Baths
4,165 SqFt
4 Beds
3 Baths
4,165 SqFt
Key Details
Property Type Single Family Home
Sub Type Single Family - Detached
Listing Status Active
Purchase Type For Sale
Square Footage 4,165 sqft
Price per Sqft $324
Subdivision Chaparral Pines Phase 2
MLS Listing ID 6816191
Style Ranch
Bedrooms 4
HOA Fees $1,457/qua
HOA Y/N Yes
Originating Board Arizona Regional Multiple Listing Service (ARMLS)
Year Built 2005
Annual Tax Amount $6,154
Tax Year 2024
Lot Size 0.471 Acres
Acres 0.47
Property Description
Location
State AZ
County Gila
Community Chaparral Pines Phase 2
Direction Hwy 87, Right on Hwy 260, Left into Chaparral Pines to main security gate (obtain further directions from security) or go R on Club Drive, Left on Trailhead, Left on Scenic, Left on Grapevine to home
Rooms
Other Rooms Great Room, Media Room, Family Room
Basement Finished
Master Bedroom Split
Den/Bedroom Plus 5
Separate Den/Office Y
Interior
Interior Features Furnished(See Rmrks), Vaulted Ceiling(s), Kitchen Island, Double Vanity, Full Bth Master Bdrm, Separate Shwr & Tub, Tub with Jets, High Speed Internet, Granite Counters
Heating Mini Split, Ceiling
Cooling Ceiling Fan(s), Mini Split, Programmable Thmstat, Refrigeration
Flooring Carpet, Wood, Concrete
Fireplaces Type 2 Fireplace, Family Room, Gas
Fireplace Yes
Window Features Dual Pane
SPA None
Exterior
Exterior Feature Balcony, Covered Patio(s), Patio, Built-in Barbecue
Parking Features Extnded Lngth Garage, Golf Cart Garage
Garage Spaces 2.5
Garage Description 2.5
Fence None
Pool None
Community Features Gated Community, Community Pool Htd, Community Pool, Community Media Room, Guarded Entry, Golf, Biking/Walking Path, Clubhouse, Fitness Center
Utilities Available Propane
Roof Type Composition,Built-Up
Private Pool No
Building
Lot Description Desert Back, Desert Front
Story 2
Builder Name UNK
Sewer Public Sewer
Water City Water
Architectural Style Ranch
Structure Type Balcony,Covered Patio(s),Patio,Built-in Barbecue
New Construction No
Schools
Elementary Schools Payson Elementary School
Middle Schools Rim Country Middle School
High Schools Payson High School
School District Payson Unified District
Others
HOA Name Chaparral Pines
HOA Fee Include Trash
Senior Community No
Tax ID 302-87-508
Ownership Fee Simple
Acceptable Financing Conventional, 1031 Exchange, VA Loan
Horse Property N
Listing Terms Conventional, 1031 Exchange, VA Loan
Virtual Tour https://app.lapentor.com/sphere/2215-e-grapevine-dr-payson-az-85541

Copyright 2025 Arizona Regional Multiple Listing Service, Inc. All rights reserved.






