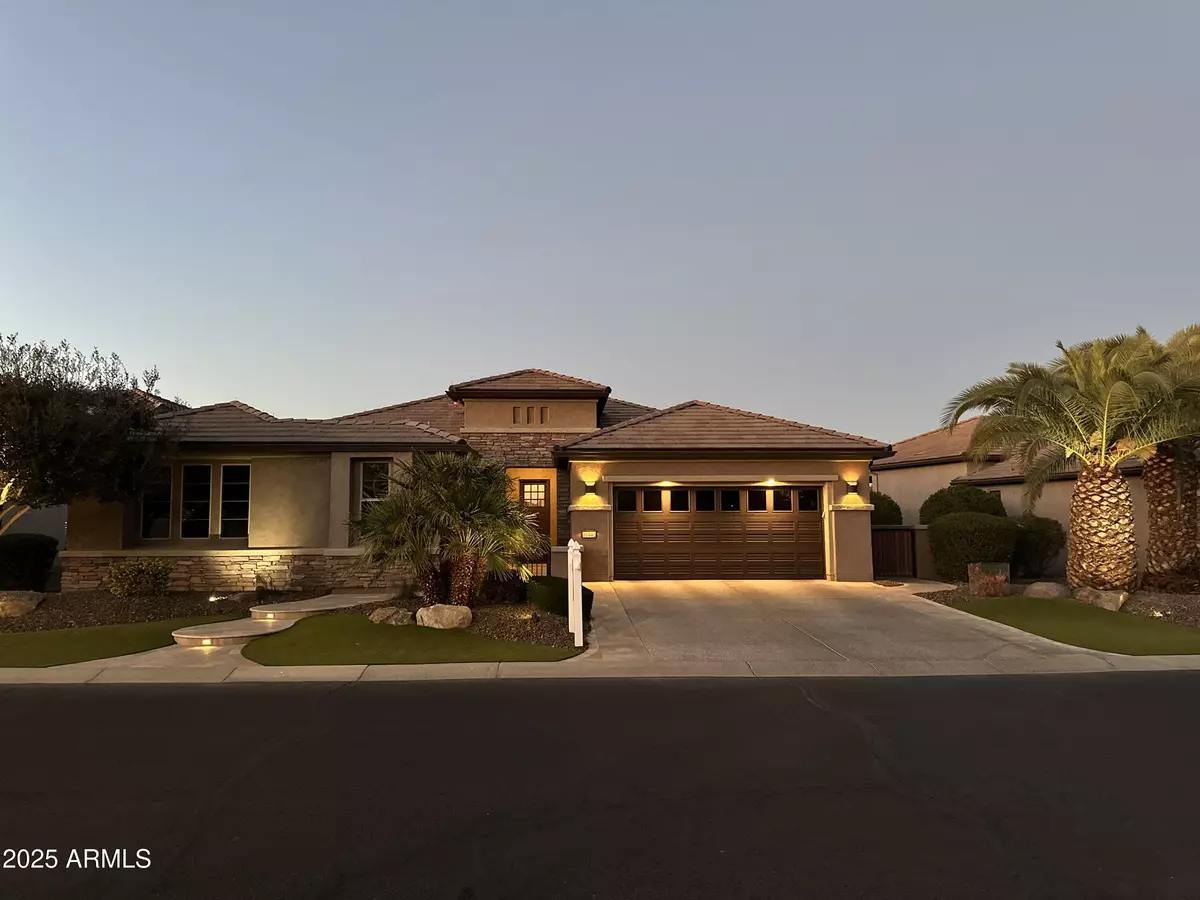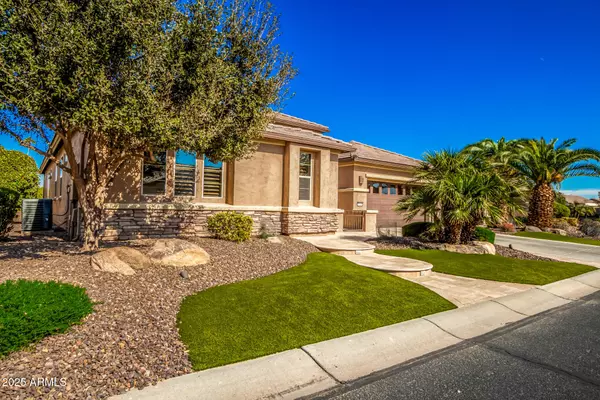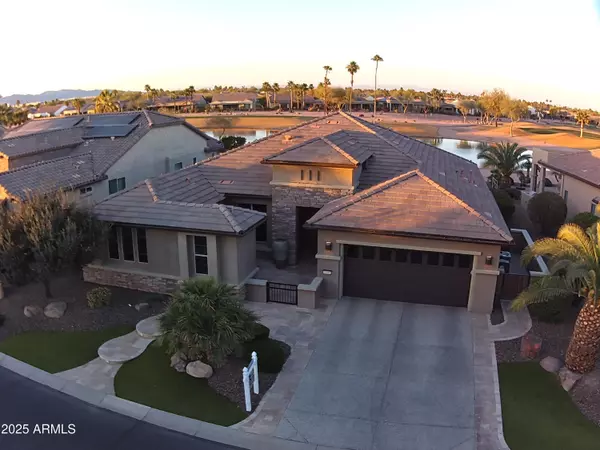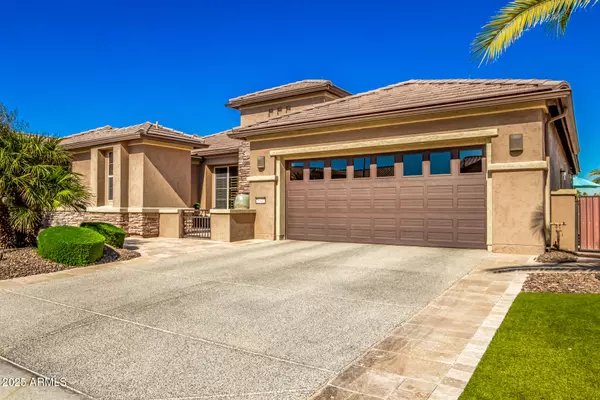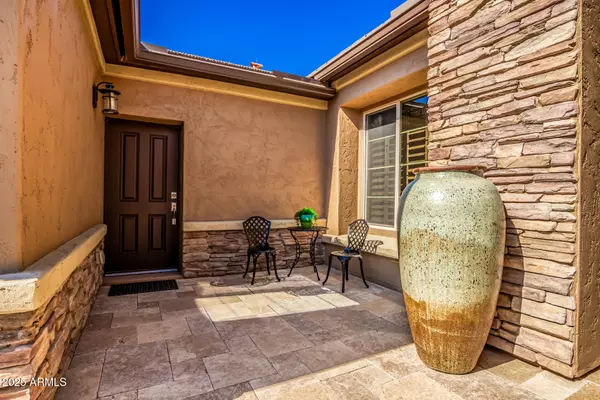3 Beds
3.5 Baths
2,437 SqFt
3 Beds
3.5 Baths
2,437 SqFt
Key Details
Property Type Single Family Home
Sub Type Single Family - Detached
Listing Status Active Under Contract
Purchase Type For Sale
Square Footage 2,437 sqft
Price per Sqft $368
Subdivision Pebblecreek Phase 2 Unit 58
MLS Listing ID 6816012
Style Ranch
Bedrooms 3
HOA Fees $1,633
HOA Y/N Yes
Originating Board Arizona Regional Multiple Listing Service (ARMLS)
Year Built 2012
Annual Tax Amount $4,282
Tax Year 2024
Lot Size 8,936 Sqft
Acres 0.21
Property Description
course/waterfront lot! This one-level gem features an enclosed courtyard for your
morning coffee. The attached casita with full bathroom offers a private getaway for your
guests. The home entryway opens up to the bright living room with breathtaking views
courtesy of the oversized sliding doors. A custom media wall with surround sound
speakers, a dry/wine bar and backyard access provide indoor/outdoor entertaining at its
best. The gourmet eat-in kitchen has upgraded GE Monogram SS built-in appliances, granite counters/backsplash, an island w/breakfast bar, cabinetry w/crown moulding and a spacious walk-in pantry.
***click More*** The generous owner's suite provides a tranquil retreat and a
lavish renovated bathroom showcases a dual sink vanity, walk-in shower, jetted bathtub and walk-in closet. The spacious den with pocket door can serve as an additional private sleeping space for guests. The laundry room has additional cabinetry with clothes bar and the extended garage has built-in cabinets for storage. The backyard offers resort style living with extended covered patio, ceiling fans, raised firepit area, tiered water pond feature, built-in BBQ, artificial turf and EXQUISITE views. Don't miss out on this amazing home!
Location
State AZ
County Maricopa
Community Pebblecreek Phase 2 Unit 58
Direction Head west on PebbleCreek Pkwy, Turn left on Clubhouse Dr, Turn left on Coronado Rd, Turn left on 165th Ln, Continue on Berkeley Rd. Property will be on the left.
Rooms
Den/Bedroom Plus 4
Separate Den/Office Y
Interior
Interior Features Eat-in Kitchen, Breakfast Bar, 9+ Flat Ceilings, No Interior Steps, Kitchen Island, Double Vanity, Full Bth Master Bdrm, Separate Shwr & Tub, Tub with Jets, High Speed Internet, Granite Counters
Heating Natural Gas
Cooling Ceiling Fan(s), Refrigeration
Flooring Carpet, Tile
Fireplaces Number No Fireplace
Fireplaces Type Fire Pit, None
Fireplace No
SPA None
Exterior
Exterior Feature Covered Patio(s), Patio, Private Yard, Built-in Barbecue
Parking Features Attch'd Gar Cabinets, Dir Entry frm Garage, Electric Door Opener, Extnded Lngth Garage
Garage Spaces 2.0
Garage Description 2.0
Fence None
Pool None
Community Features Gated Community, Pickleball Court(s), Community Spa Htd, Community Spa, Community Pool Htd, Community Pool, Guarded Entry, Golf, Tennis Court(s), Biking/Walking Path, Clubhouse, Fitness Center
Amenities Available Management
Roof Type Tile
Private Pool No
Building
Lot Description Waterfront Lot, Desert Back, Desert Front, On Golf Course, Synthetic Grass Frnt, Synthetic Grass Back
Story 1
Builder Name ROBSON COMMUNITIES
Sewer Private Sewer
Water Pvt Water Company
Architectural Style Ranch
Structure Type Covered Patio(s),Patio,Private Yard,Built-in Barbecue
New Construction No
Schools
Elementary Schools Adult
Middle Schools Adult
High Schools Adult
School District Adult
Others
HOA Name PebbleCreek
HOA Fee Include Maintenance Grounds,Street Maint
Senior Community Yes
Tax ID 501-98-342
Ownership Fee Simple
Acceptable Financing Conventional, FHA, VA Loan
Horse Property N
Listing Terms Conventional, FHA, VA Loan
Special Listing Condition Age Restricted (See Remarks)

Copyright 2025 Arizona Regional Multiple Listing Service, Inc. All rights reserved.

