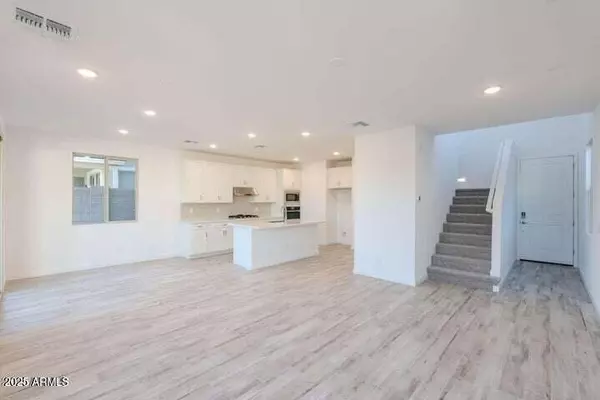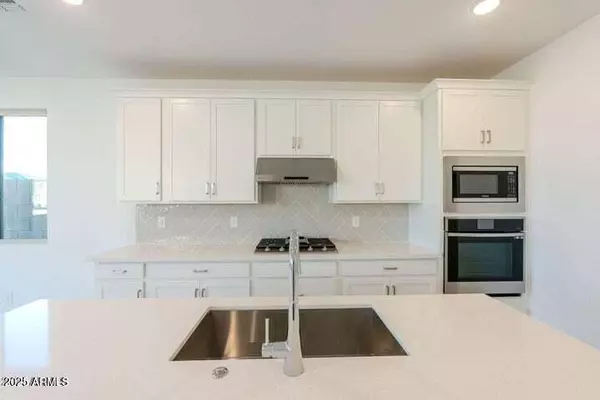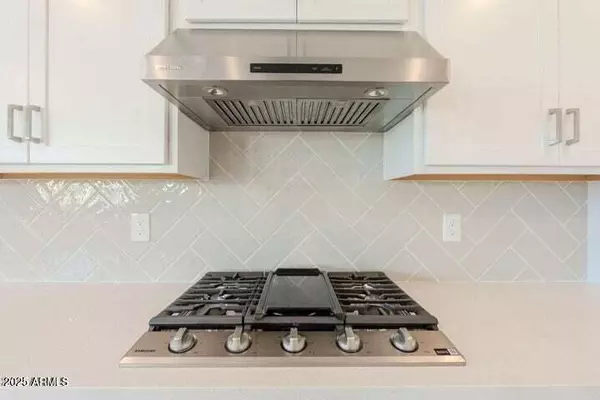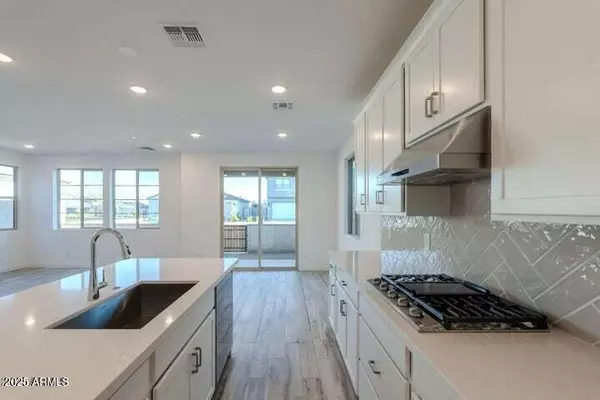4 Beds
2.5 Baths
1,859 SqFt
4 Beds
2.5 Baths
1,859 SqFt
Key Details
Property Type Single Family Home
Sub Type Single Family - Detached
Listing Status Active
Purchase Type For Rent
Square Footage 1,859 sqft
Subdivision Eastmark Du 3/4 North Phase 3 Mdr Amd
MLS Listing ID 6815910
Bedrooms 4
HOA Y/N Yes
Originating Board Arizona Regional Multiple Listing Service (ARMLS)
Year Built 2024
Lot Size 2,997 Sqft
Acres 0.07
Property Sub-Type Single Family - Detached
Property Description
Relax on your lovely covered patio and enjoy the vibrant Eastmark community, complete with parks, pools, restaurants, and more! This home is the perfect blend of modern living and convenience.
No pet! No smoking! Assistive animal OK!
Location
State AZ
County Maricopa
Community Eastmark Du 3/4 North Phase 3 Mdr Amd
Direction Head south on S Ellsworth Rd. Right onto Ray Rd and continue until you reach the intersection with S Mole. Left onto S Mole. Property on the left.
Rooms
Other Rooms Loft
Master Bedroom Split
Den/Bedroom Plus 5
Separate Den/Office N
Interior
Interior Features Upstairs, Eat-in Kitchen, 9+ Flat Ceilings, Soft Water Loop, Kitchen Island, Pantry, Double Vanity, Full Bth Master Bdrm, High Speed Internet, Smart Home
Heating Natural Gas
Cooling Ceiling Fan(s), Programmable Thmstat, Refrigeration, Window Unit(s)
Flooring Carpet, Tile
Fireplaces Number No Fireplace
Fireplaces Type None
Furnishings Unfurnished
Fireplace No
Window Features Sunscreen(s),Dual Pane
Laundry Washer Hookup, In Unit, Upper Level
Exterior
Exterior Feature Covered Patio(s)
Garage Spaces 2.0
Garage Description 2.0
Fence Block
Pool None
Landscape Description Irrigation Back
Community Features Community Pool Htd, Community Pool, Playground, Biking/Walking Path, Clubhouse
Roof Type Tile
Private Pool No
Building
Lot Description Desert Front, Dirt Back, Irrigation Back
Story 1
Builder Name Landsea Homes
Sewer Public Sewer
Water City Water
Structure Type Covered Patio(s)
New Construction Yes
Schools
Elementary Schools Silver Valley Elementary
Middle Schools Eastmark High School
High Schools Eastmark High School
School District Queen Creek Unified District
Others
Pets Allowed No
HOA Name Eastmark Community
Senior Community No
Tax ID 312-19-335
Horse Property N

Copyright 2025 Arizona Regional Multiple Listing Service, Inc. All rights reserved.






