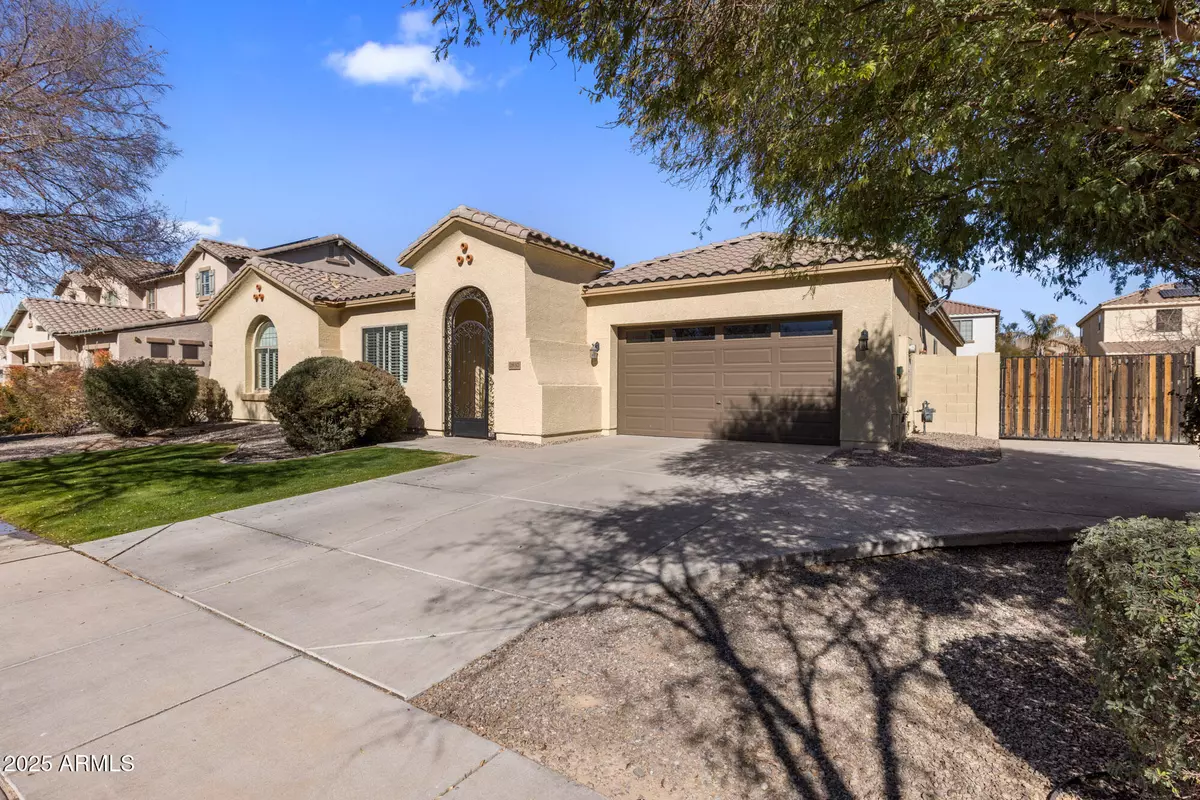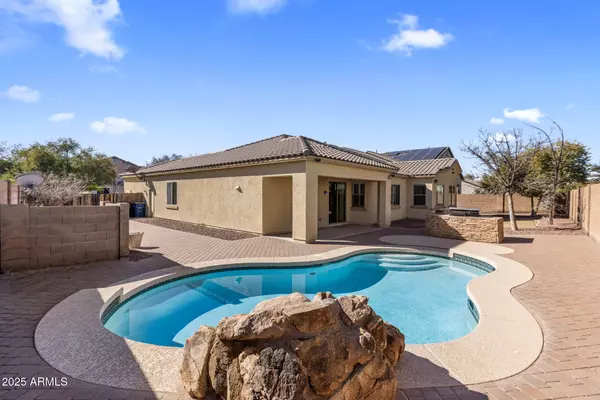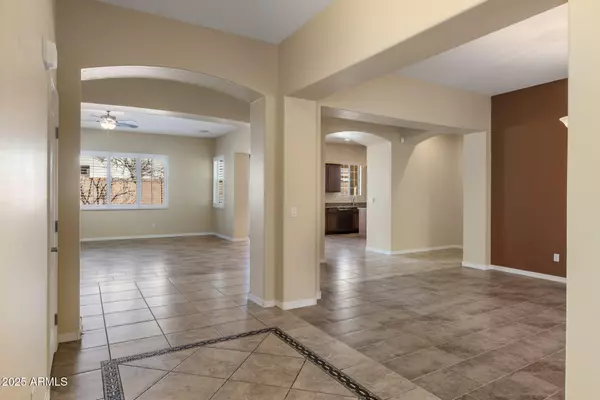4 Beds
3.5 Baths
3,162 SqFt
4 Beds
3.5 Baths
3,162 SqFt
OPEN HOUSE
Sat Feb 15, 9:00am - 11:00am
Key Details
Property Type Single Family Home
Sub Type Single Family - Detached
Listing Status Active
Purchase Type For Sale
Square Footage 3,162 sqft
Price per Sqft $255
Subdivision Shamrock Estates Phase 2A
MLS Listing ID 6806345
Style Ranch
Bedrooms 4
HOA Fees $239/qua
HOA Y/N Yes
Originating Board Arizona Regional Multiple Listing Service (ARMLS)
Year Built 2006
Annual Tax Amount $3,708
Tax Year 2024
Lot Size 0.271 Acres
Acres 0.27
Property Sub-Type Single Family - Detached
Property Description
Location
State AZ
County Maricopa
Community Shamrock Estates Phase 2A
Direction Go West from the intersection to Rockwell, then North on Rockwell to Flower, then East to property.
Rooms
Other Rooms Family Room, BonusGame Room
Den/Bedroom Plus 6
Separate Den/Office Y
Interior
Interior Features 9+ Flat Ceilings, Kitchen Island, Double Vanity, Full Bth Master Bdrm, Separate Shwr & Tub, High Speed Internet, Granite Counters
Heating Electric
Cooling Ceiling Fan(s), Programmable Thmstat, Refrigeration
Flooring Carpet, Tile
Fireplaces Number 1 Fireplace
Fireplaces Type 1 Fireplace, Gas
Fireplace Yes
Window Features Sunscreen(s),Dual Pane
SPA None
Exterior
Exterior Feature Covered Patio(s), Built-in Barbecue
Parking Features RV Gate
Garage Spaces 2.0
Garage Description 2.0
Fence Block
Pool Private
Community Features Biking/Walking Path
Amenities Available Management, Rental OK (See Rmks)
Roof Type Tile
Private Pool Yes
Building
Lot Description Sprinklers In Rear, Sprinklers In Front, Desert Front, Grass Back
Story 1
Builder Name T.W. Lewis
Sewer Public Sewer
Water City Water
Architectural Style Ranch
Structure Type Covered Patio(s),Built-in Barbecue
New Construction No
Schools
Elementary Schools Weinberg Gifted Academy
Middle Schools Willie & Coy Payne Jr. High
High Schools Basha High School
School District Chandler Unified District #80
Others
HOA Name Shamrock Estates
HOA Fee Include Maintenance Grounds
Senior Community No
Tax ID 304-77-640
Ownership Fee Simple
Acceptable Financing CTL, Conventional, FHA, VA Loan
Horse Property N
Listing Terms CTL, Conventional, FHA, VA Loan

Copyright 2025 Arizona Regional Multiple Listing Service, Inc. All rights reserved.






