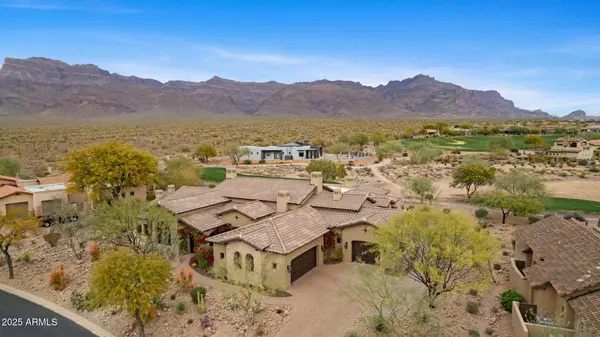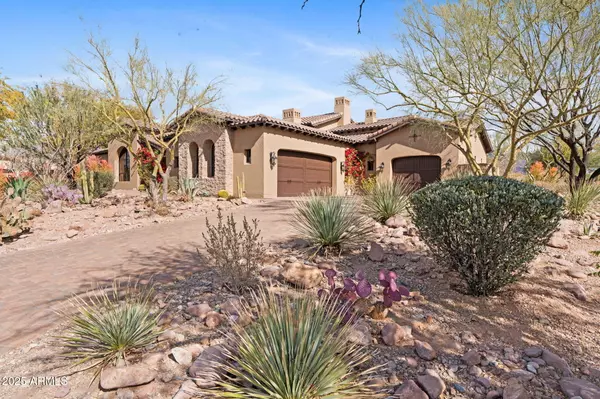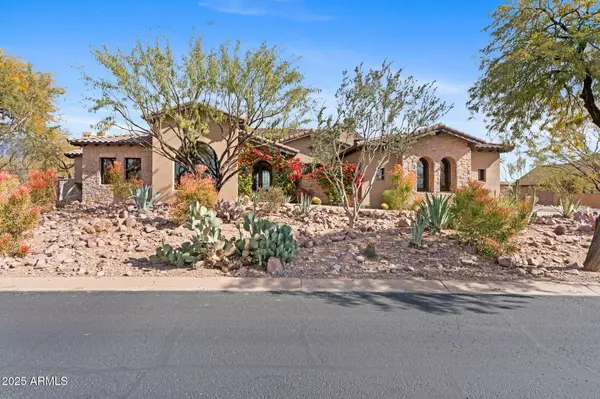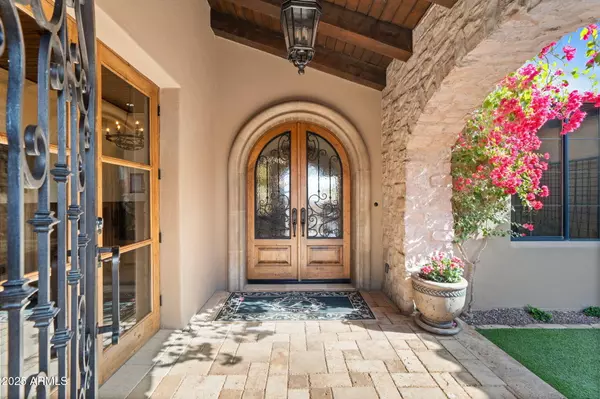4 Beds
4.5 Baths
4,200 SqFt
4 Beds
4.5 Baths
4,200 SqFt
Key Details
Property Type Single Family Home
Sub Type Single Family - Detached
Listing Status Active Under Contract
Purchase Type For Sale
Square Footage 4,200 sqft
Price per Sqft $595
Subdivision Pinyon Village At Superstition Foothills
MLS Listing ID 6815683
Style Santa Barbara/Tuscan
Bedrooms 4
HOA Fees $990/qua
HOA Y/N Yes
Originating Board Arizona Regional Multiple Listing Service (ARMLS)
Year Built 2011
Annual Tax Amount $7,725
Tax Year 2024
Lot Size 0.547 Acres
Acres 0.55
Property Description
The master suite is a peaceful retreat, featuring his-and-hers closets, a cozy private fireplace, and convenient access to the laundry room.
Step outside to an impressive outdoor oasis, complete with a full kitchen, built-in grill, fire pit, fireplace, and a resort-style pool and spa that have been recently refreshed, offering the perfect space for relaxation and entertainment.
This home boasts a variety of thoughtful features, including an oversized 3-car garage with epoxy flooring, built-in storage, and an air-conditioned space ideal for a gym or office. Additional upgrades, such as a whole-house water softener, a security system, fresh interior paint, modernized lighting, and a resealed patio roof, make this property truly move-in ready.
Nestled in a prime location, the home provides breathtaking views of Arizona sunsets set against the iconic Superstition Mountains, creating a stunning backdrop to an extraordinary lifestyle.
Location
State AZ
County Pinal
Community Pinyon Village At Superstition Foothills
Direction HWY 60 EAST TO MILE MARKER 201/SIGNAL AT SUPERSTITION DRIVE-TURN EAST 1.5 MILES TO GUARD GATE/OBTAIN MAP OR CALL LISTER
Rooms
Other Rooms Separate Workshop, Great Room, Family Room, BonusGame Room
Master Bedroom Split
Den/Bedroom Plus 6
Separate Den/Office Y
Interior
Interior Features Eat-in Kitchen, Breakfast Bar, 9+ Flat Ceilings, Central Vacuum, Soft Water Loop, Wet Bar, Kitchen Island, Pantry, Separate Shwr & Tub, High Speed Internet, Granite Counters
Heating Natural Gas
Cooling Ceiling Fan(s), Programmable Thmstat, Refrigeration
Flooring Stone, Wood
Fireplaces Type 3+ Fireplace, Exterior Fireplace, Fire Pit, Living Room, Master Bedroom, Gas
Fireplace Yes
Window Features Dual Pane,ENERGY STAR Qualified Windows,Low-E,Mechanical Sun Shds,Tinted Windows
SPA Heated,Private
Exterior
Exterior Feature Covered Patio(s), Patio, Private Street(s), Private Yard, Built-in Barbecue
Parking Features Electric Door Opener, Extnded Lngth Garage, Separate Strge Area, Permit Required
Garage Spaces 3.0
Garage Description 3.0
Fence Block, Wrought Iron
Pool Variable Speed Pump, Heated, Private
Landscape Description Irrigation Back, Irrigation Front
Community Features Gated Community, Pickleball Court(s), Community Spa Htd, Community Spa, Community Pool Htd, Community Pool, Transportation Svcs, Guarded Entry, Golf, Concierge, Tennis Court(s), Biking/Walking Path, Clubhouse, Fitness Center
Amenities Available Club, Membership Opt, Management
View City Lights, Mountain(s)
Roof Type Reflective Coating,Tile
Private Pool Yes
Building
Lot Description Sprinklers In Rear, Sprinklers In Front, Desert Back, Desert Front, On Golf Course, Cul-De-Sac, Gravel/Stone Front, Gravel/Stone Back, Synthetic Grass Frnt, Synthetic Grass Back, Auto Timer H2O Front, Natural Desert Front, Auto Timer H2O Back, Irrigation Front, Irrigation Back
Story 1
Builder Name Landmark
Sewer Public Sewer
Water City Water
Architectural Style Santa Barbara/Tuscan
Structure Type Covered Patio(s),Patio,Private Street(s),Private Yard,Built-in Barbecue
New Construction No
Schools
Elementary Schools Peralta Trail Elementary School
Middle Schools Cactus Canyon Junior High
High Schools Apache Junction High School
School District Apache Junction Unified District
Others
HOA Name SMOA
HOA Fee Include Maintenance Grounds,Street Maint,Trash
Senior Community No
Tax ID 107-13-025
Ownership Fee Simple
Acceptable Financing Conventional, FHA, VA Loan
Horse Property N
Listing Terms Conventional, FHA, VA Loan

Copyright 2025 Arizona Regional Multiple Listing Service, Inc. All rights reserved.






