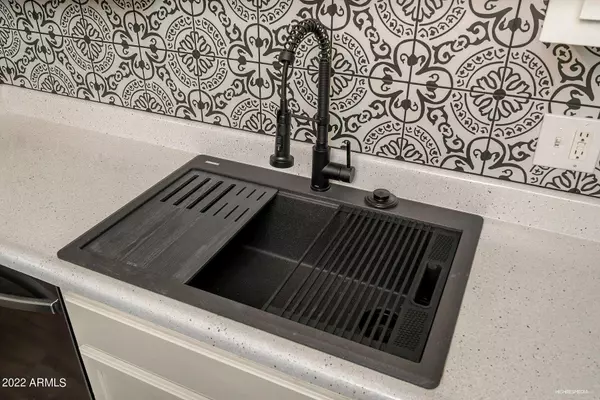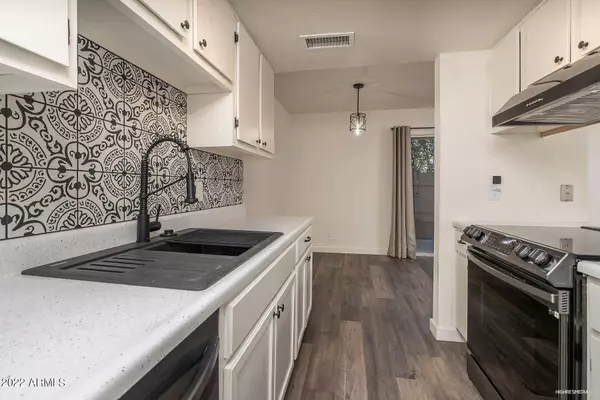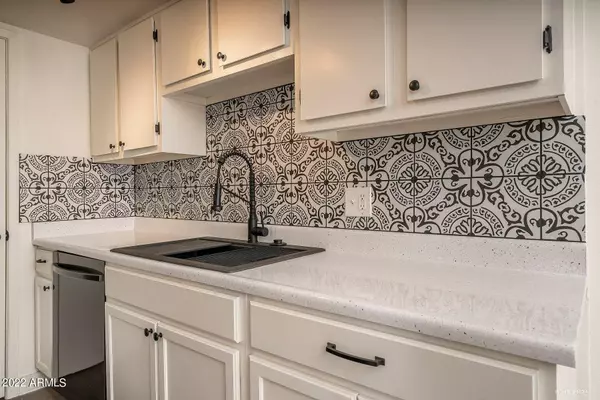2 Beds
1.5 Baths
924 SqFt
2 Beds
1.5 Baths
924 SqFt
Key Details
Property Type Townhouse
Sub Type Townhouse
Listing Status Active
Purchase Type For Rent
Square Footage 924 sqft
Subdivision Casas Del Norte
MLS Listing ID 6815657
Style Santa Barbara/Tuscan
Bedrooms 2
HOA Y/N Yes
Originating Board Arizona Regional Multiple Listing Service (ARMLS)
Year Built 1973
Lot Size 1,007 Sqft
Acres 0.02
Property Description
No maintenance fees. No administrative fees. No hidden fees.
Monthly pet rent is waived for dog lovers! The $300.00 pet deposit for dogs is fully refundable. Cats are unfortunately not permitted. Electric and Internet are paid for by the Tenant. Water, sewer, & trash is billed at $75.00 per month.
Preferences:
Income of 3.0x Monthly Rent (2.5x required)
No Prior Evictions or recent Bankruptcies
Good References & Stable Employment History
Clean Background with 600+ Credit Score
Location
State AZ
County Maricopa
Community Casas Del Norte
Direction Dunlap to 12th St; S to Lawrence; E to property on S side of Street
Rooms
Other Rooms Great Room
Master Bedroom Upstairs
Den/Bedroom Plus 2
Separate Den/Office N
Interior
Interior Features Other, Upstairs, Breakfast Bar, High Speed Internet
Heating Electric
Cooling Refrigeration
Flooring Carpet, Vinyl
Fireplaces Number No Fireplace
Fireplaces Type None
Furnishings Unfurnished
Fireplace No
Laundry Dryer Included, Washer Included
Exterior
Exterior Feature Patio
Parking Features Assigned
Carport Spaces 1
Fence See Remarks, Wood
Pool None
Community Features Community Pool, Near Bus Stop
View Mountain(s)
Roof Type Built-Up
Private Pool No
Building
Lot Description Grass Front
Dwelling Type String
Story 2
Builder Name Unknown
Sewer Public Sewer
Water City Water
Architectural Style Santa Barbara/Tuscan
Structure Type Patio
New Construction No
Schools
Elementary Schools Desert View Elementary School
Middle Schools Royal Palm Middle School
High Schools Sunnyslope High School
School District Glendale Union High School District
Others
Pets Allowed Call
HOA Name Casas Del Norte HOA
Senior Community No
Tax ID 160-64-159
Horse Property N

Copyright 2025 Arizona Regional Multiple Listing Service, Inc. All rights reserved.






