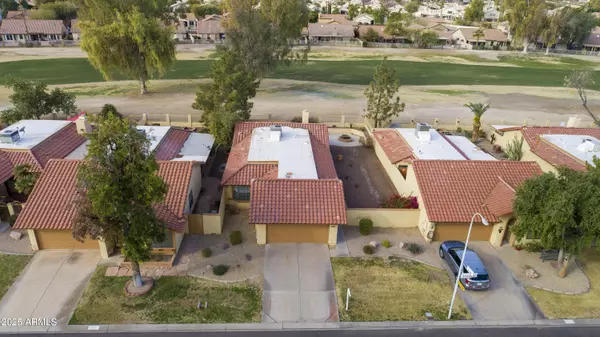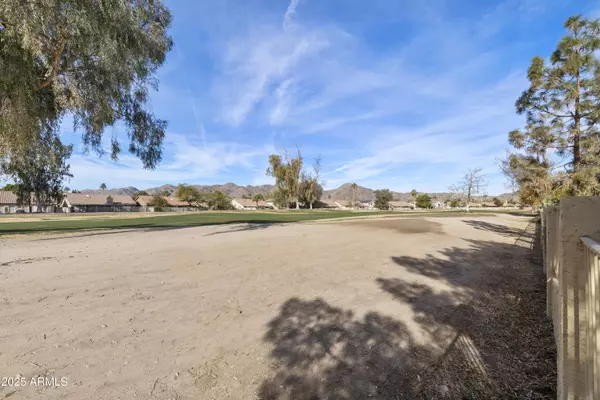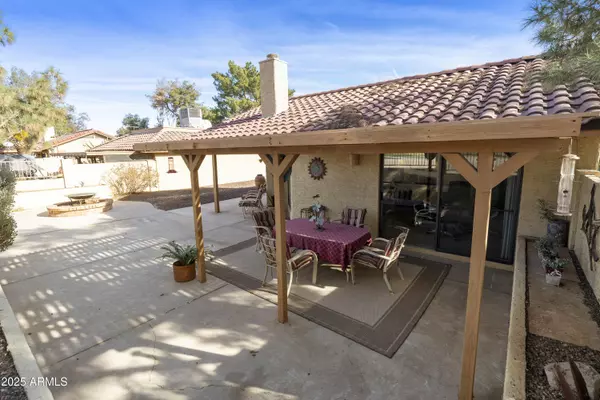2 Beds
2 Baths
1,286 SqFt
2 Beds
2 Baths
1,286 SqFt
Key Details
Property Type Single Family Home
Sub Type Single Family - Detached
Listing Status Active
Purchase Type For Sale
Square Footage 1,286 sqft
Price per Sqft $286
Subdivision Ahwatukee Rtv-1
MLS Listing ID 6815567
Style Ranch
Bedrooms 2
HOA Fees $395/mo
HOA Y/N Yes
Originating Board Arizona Regional Multiple Listing Service (ARMLS)
Year Built 1984
Annual Tax Amount $1,871
Tax Year 2024
Lot Size 6,425 Sqft
Acres 0.15
Property Description
Location
State AZ
County Maricopa
Community Ahwatukee Rtv-1
Direction North on 48th Street, Left on Ahwatukee Dr, Right on Shoshoni, house is on the left.
Rooms
Other Rooms Great Room
Master Bedroom Not split
Den/Bedroom Plus 2
Separate Den/Office N
Interior
Interior Features 9+ Flat Ceilings, Drink Wtr Filter Sys, No Interior Steps, Soft Water Loop, Vaulted Ceiling(s), Wet Bar, Pantry, 2 Master Baths, 3/4 Bath Master Bdrm, Double Vanity, Full Bth Master Bdrm, High Speed Internet, Laminate Counters
Heating Electric
Cooling Ceiling Fan(s), Refrigeration
Flooring Carpet, Laminate
Fireplaces Number 1 Fireplace
Fireplaces Type 1 Fireplace, Living Room
Fireplace Yes
Window Features Sunscreen(s),Dual Pane
SPA None
Exterior
Exterior Feature Covered Patio(s), Patio
Parking Features Attch'd Gar Cabinets, Electric Door Opener
Garage Spaces 2.0
Garage Description 2.0
Fence Block, Wrought Iron
Pool None
Community Features Pickleball Court(s), Community Spa Htd, Community Pool Htd, Lake Subdivision, Golf, Clubhouse, Fitness Center
Amenities Available Management, Rental OK (See Rmks)
View Mountain(s)
Roof Type Tile
Accessibility Lever Handles, Bath Raised Toilet, Bath Grab Bars, Accessible Hallway(s)
Private Pool No
Building
Lot Description Sprinklers In Front, On Golf Course, Gravel/Stone Back, Grass Front
Story 1
Builder Name Presley
Sewer Public Sewer
Water City Water
Architectural Style Ranch
Structure Type Covered Patio(s),Patio
New Construction No
Schools
Elementary Schools Adult
Middle Schools Adult
High Schools Adult
School District Adult
Others
HOA Name RTV-1
HOA Fee Include Roof Repair,Maintenance Grounds,Front Yard Maint,Roof Replacement,Maintenance Exterior
Senior Community Yes
Tax ID 306-12-154
Ownership Fee Simple
Acceptable Financing Conventional, FHA, VA Loan
Horse Property N
Listing Terms Conventional, FHA, VA Loan
Special Listing Condition Age Restricted (See Remarks)

Copyright 2025 Arizona Regional Multiple Listing Service, Inc. All rights reserved.






