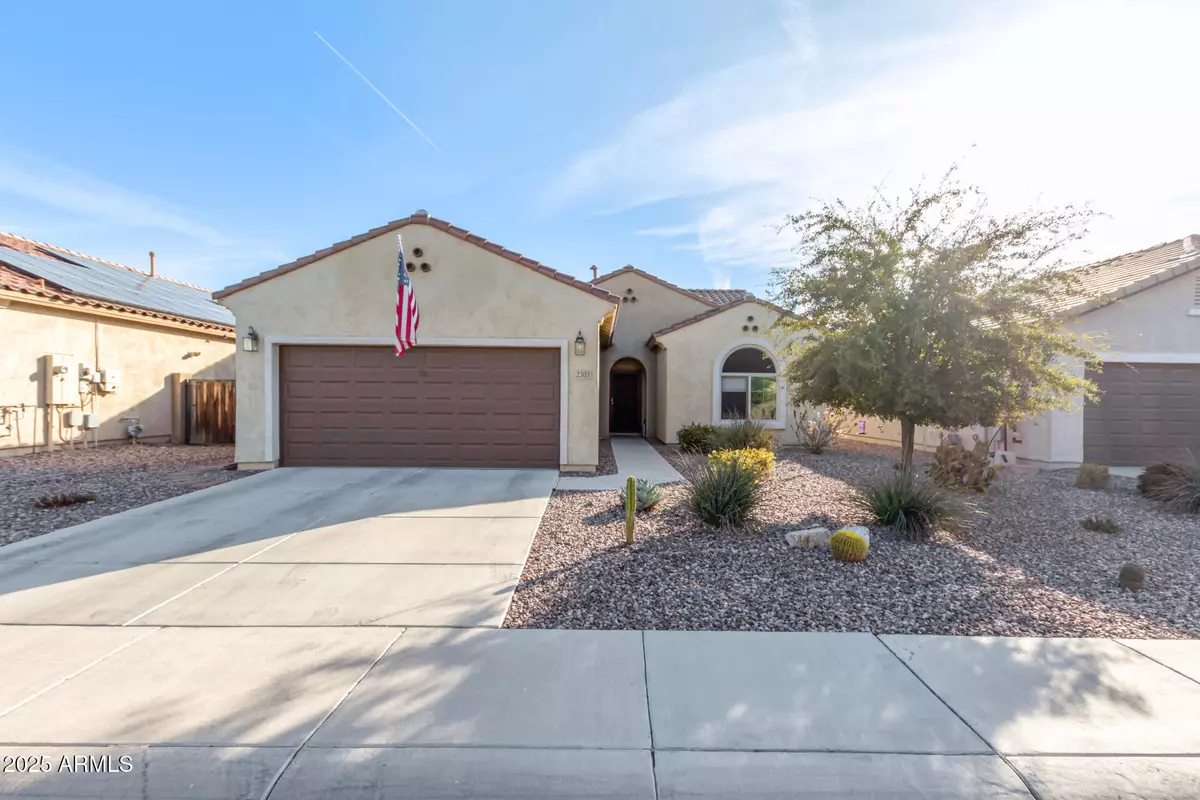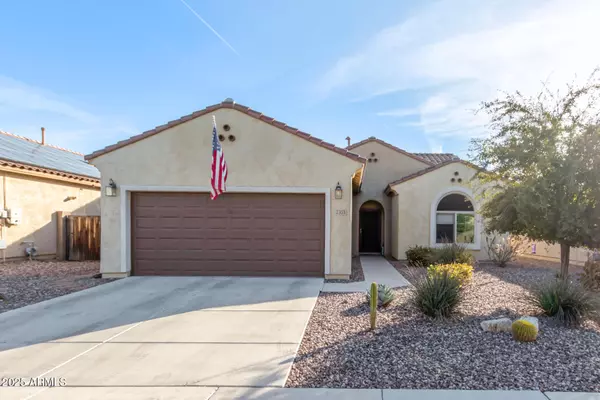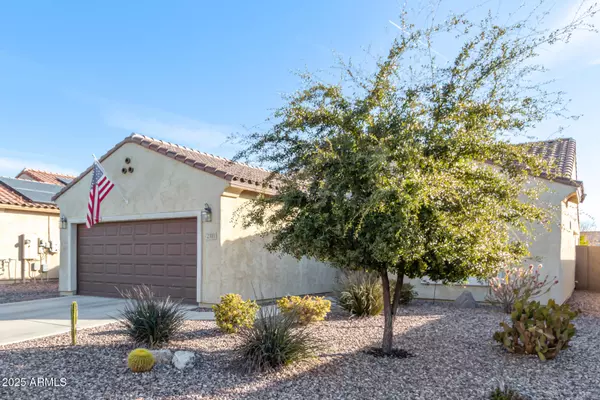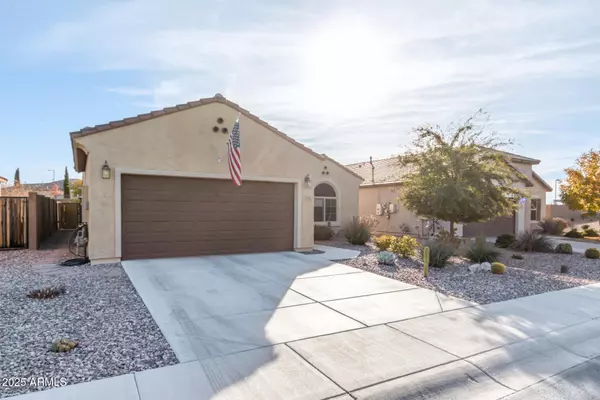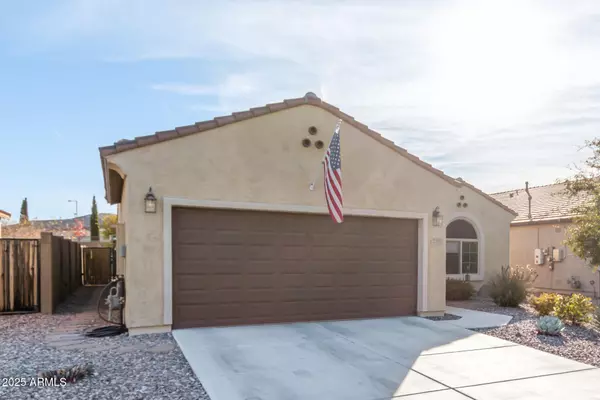3 Beds
2 Baths
1,776 SqFt
3 Beds
2 Baths
1,776 SqFt
Key Details
Property Type Single Family Home
Sub Type Single Family - Detached
Listing Status Active
Purchase Type For Sale
Square Footage 1,776 sqft
Price per Sqft $213
Subdivision Merrill Ranch
MLS Listing ID 6815468
Style Ranch
Bedrooms 3
HOA Y/N Yes
Originating Board Arizona Regional Multiple Listing Service (ARMLS)
Year Built 2016
Annual Tax Amount $2,331
Tax Year 2024
Lot Size 6,351 Sqft
Acres 0.15
Property Description
Welcome to this stunning single-story, 3-bedroom home nestled in the desirable Anthem Merrill Ranch community! Living in Anthem Merrill Ranch offers more than just a home - it provides a vibrant, resort-style lifestyle with outstanding amenities included in your HOA membership. Thoughtfully upgraded with nearly $40,000 in enhancements after completion, this home includes a newer 14 SEER 3.5-ton Goodman split system AC and furnace with a 10-year warranty and a tankless water heater - offering peace of mind and energy-efficient comfort.
Step inside to soaring tall ceilings, elegant tile flooring, recessed lighting, and a soft, neutral palette that sets the stage for a warm and inviting ambiance. The open-concept floor plan ensures seamless flow, making living and entertaining effortless. At the heart of the home, the beautifully designed chef's kitchen boasts rich wood cabinetry, stainless steel appliances, a walk-in pantry, and a spacious island with a breakfast bar ideal for casual dining and entertaining.
Retreat to the luxurious primary suite, where plush carpeting, a walk-in closet, and a spa-like ensuite with dual sinks provide the ultimate relaxation. The generously sized backyard is a true outdoor escape, featuring a covered patio and expertly laid pavers, creating a tranquil setting to enjoy Arizona's breathtaking sunsets or host unforgettable evenings with family and friends. Offering unmatched serenity with no neighbors behind - just breathtaking mountain views as your backdrop.
Don't miss your chance to own this upgraded gem!
Location
State AZ
County Pinal
Community Merrill Ranch
Direction Head south on N Hunt Hwy, Left on American Way, Right on N General Dr, Right on N Petersburg Dr, N Petersburg Dr turns left to W Candlewood Way, which turns right to N General, home is on the left.
Rooms
Other Rooms Great Room
Den/Bedroom Plus 3
Separate Den/Office N
Interior
Interior Features Eat-in Kitchen, Breakfast Bar, 9+ Flat Ceilings, No Interior Steps, Pantry, 3/4 Bath Master Bdrm, Double Vanity, High Speed Internet, Laminate Counters
Heating Electric
Cooling Ceiling Fan(s)
Flooring Carpet, Tile
Fireplaces Number No Fireplace
Fireplaces Type None
Fireplace No
SPA None
Laundry WshrDry HookUp Only
Exterior
Exterior Feature Covered Patio(s), Patio
Parking Features Dir Entry frm Garage, Electric Door Opener
Garage Spaces 2.0
Garage Description 2.0
Fence Block
Pool None
Community Features Community Pool, Golf, Playground, Biking/Walking Path, Clubhouse, Fitness Center
Amenities Available Management
Roof Type Tile
Accessibility Lever Handles
Private Pool No
Building
Lot Description Desert Back, Desert Front, Gravel/Stone Front, Gravel/Stone Back
Story 1
Builder Name Pulte Homes
Sewer Public Sewer
Water City Water
Architectural Style Ranch
Structure Type Covered Patio(s),Patio
New Construction No
Schools
Elementary Schools Anthem Elementary School
Middle Schools Anthem Elementary School
High Schools Florence High School
School District Florence Unified School District
Others
HOA Name Anthem Parkside at M
HOA Fee Include Maintenance Grounds
Senior Community No
Tax ID 211-13-253
Ownership Fee Simple
Acceptable Financing Conventional, FHA, VA Loan
Horse Property N
Listing Terms Conventional, FHA, VA Loan
Virtual Tour https://dashboard.listerassister.com/anon/website/virtual_tour/670574?view=mls

Copyright 2025 Arizona Regional Multiple Listing Service, Inc. All rights reserved.

