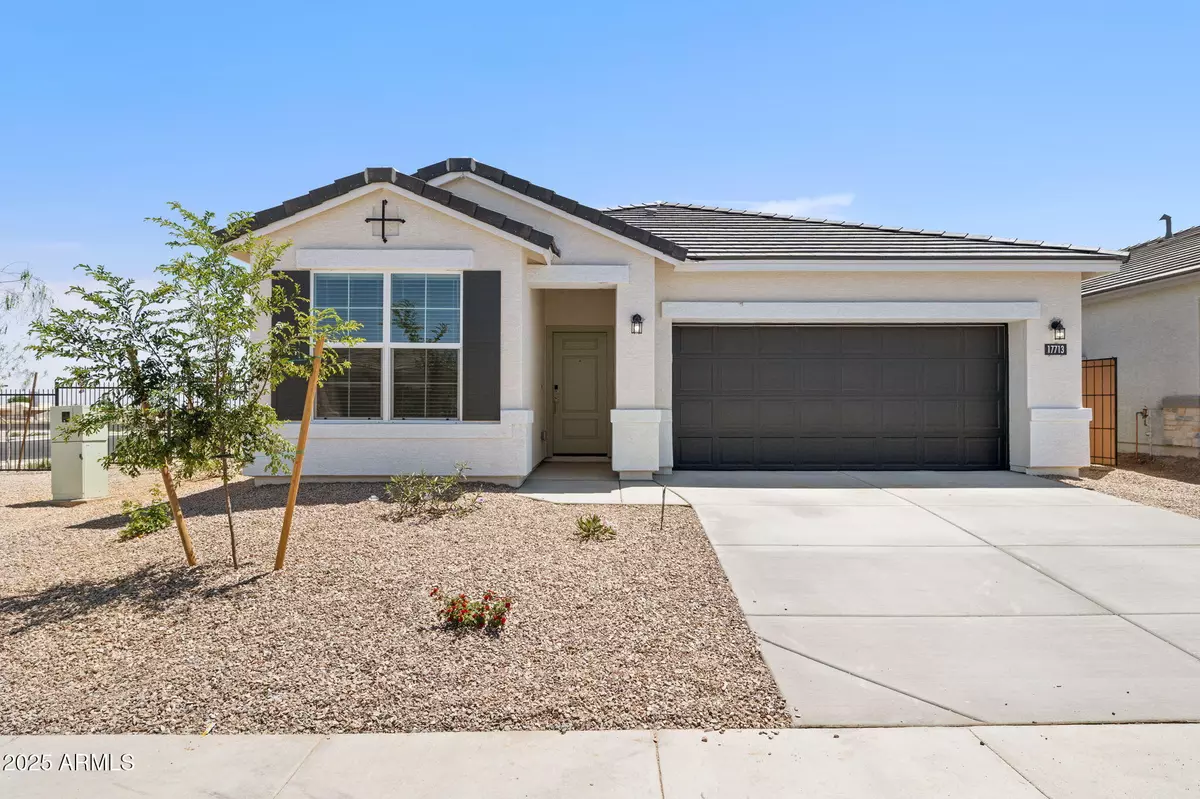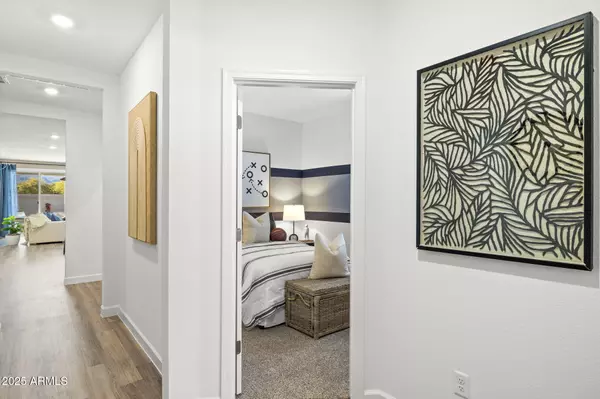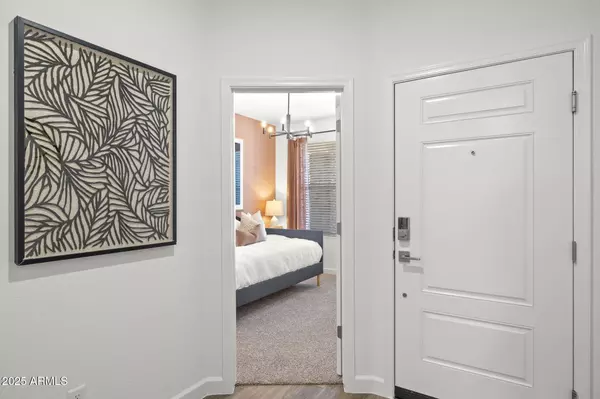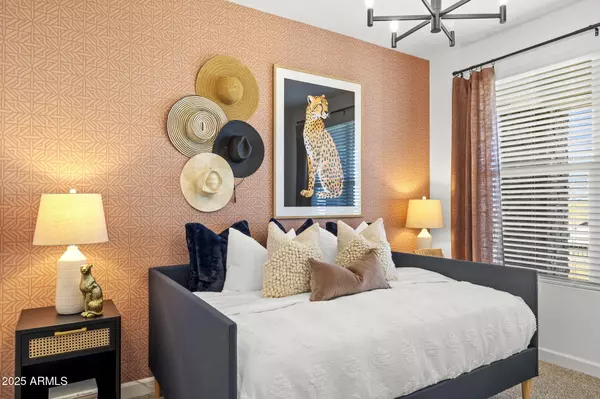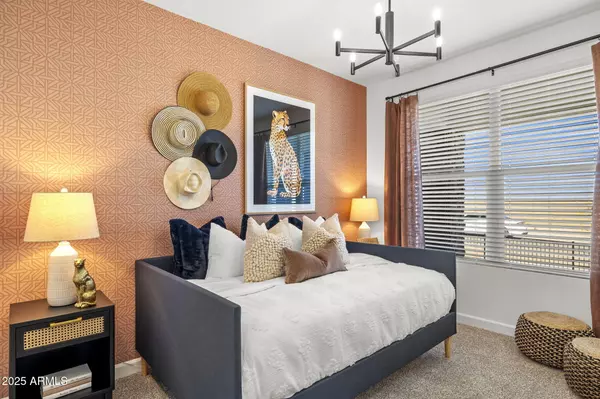3 Beds
2 Baths
1,721 SqFt
3 Beds
2 Baths
1,721 SqFt
OPEN HOUSE
Fri Feb 14, 10:00am - 5:00pm
Sat Feb 15, 10:00am - 5:00pm
Sun Feb 16, 12:00pm - 5:00pm
Sat Feb 22, 10:00am - 5:00pm
Sun Feb 23, 12:00pm - 5:00pm
Key Details
Property Type Single Family Home
Sub Type Single Family - Detached
Listing Status Active
Purchase Type For Sale
Square Footage 1,721 sqft
Price per Sqft $256
Subdivision Zanjero Pass Phase 1
MLS Listing ID 6815298
Style Ranch
Bedrooms 3
HOA Fees $89/mo
HOA Y/N Yes
Originating Board Arizona Regional Multiple Listing Service (ARMLS)
Year Built 2025
Annual Tax Amount $131
Tax Year 2024
Lot Size 5,625 Sqft
Acres 0.13
Property Description
Location
State AZ
County Maricopa
Community Zanjero Pass Phase 1
Direction From South 303, west on Northern Ave, north on Citrus to Sunnyslope Ln, from north 303, west on Peoria, south on Citrus Ln.
Rooms
Other Rooms Great Room
Master Bedroom Split
Den/Bedroom Plus 3
Separate Den/Office N
Interior
Interior Features Eat-in Kitchen, Breakfast Bar, 9+ Flat Ceilings, No Interior Steps, Soft Water Loop, Kitchen Island, Double Vanity, High Speed Internet, Smart Home
Heating Electric
Cooling Programmable Thmstat, Refrigeration
Flooring Carpet, Tile
Fireplaces Number No Fireplace
Fireplaces Type None
Fireplace No
Window Features Dual Pane,Low-E,Tinted Windows,Vinyl Frame
SPA None
Laundry WshrDry HookUp Only
Exterior
Exterior Feature Covered Patio(s), Private Yard
Parking Features Dir Entry frm Garage, Electric Door Opener
Garage Spaces 2.0
Garage Description 2.0
Fence Block
Pool None
Community Features Gated Community, Pickleball Court(s), Playground, Biking/Walking Path
Amenities Available FHA Approved Prjct, VA Approved Prjct
View Mountain(s)
Roof Type Tile,Concrete
Private Pool No
Building
Lot Description Sprinklers In Front, Desert Front, Dirt Back, Auto Timer H2O Front
Story 1
Builder Name DR Horton
Sewer Private Sewer
Water Pvt Water Company
Architectural Style Ranch
Structure Type Covered Patio(s),Private Yard
New Construction No
Schools
Elementary Schools Mountain View
Middle Schools Mountain View
High Schools Shadow Ridge High School
School District Dysart Unified District
Others
HOA Name ZANJERO PASS HOMEOWN
HOA Fee Include Maintenance Grounds
Senior Community No
Tax ID 503-14-228
Ownership Fee Simple
Acceptable Financing Conventional, 1031 Exchange, FHA, VA Loan
Horse Property N
Listing Terms Conventional, 1031 Exchange, FHA, VA Loan

Copyright 2025 Arizona Regional Multiple Listing Service, Inc. All rights reserved.

