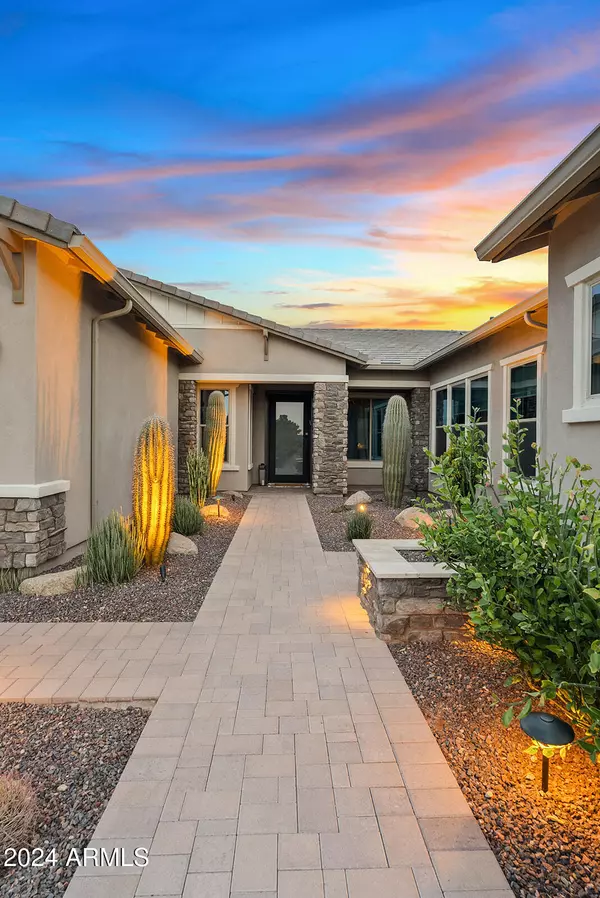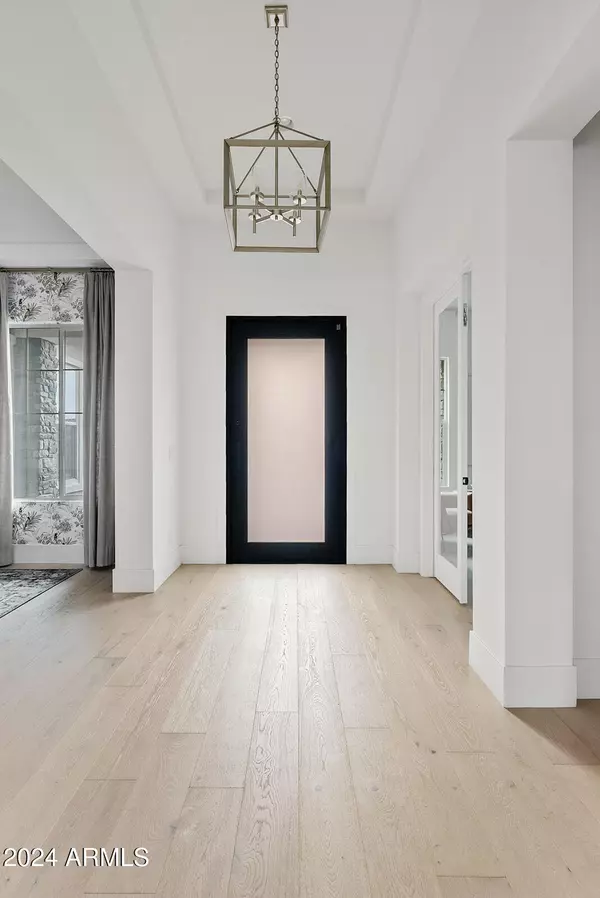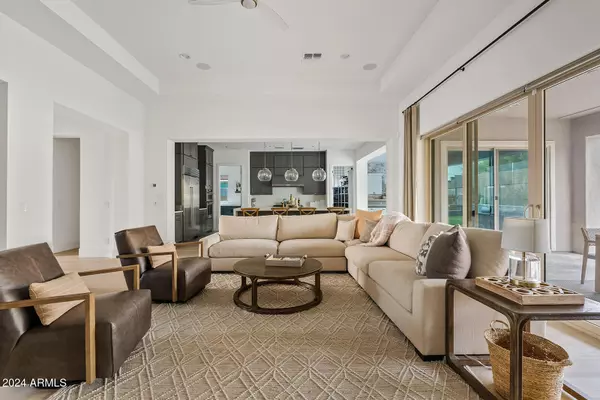5 Beds
4.5 Baths
4,142 SqFt
5 Beds
4.5 Baths
4,142 SqFt
Key Details
Property Type Single Family Home
Sub Type Single Family - Detached
Listing Status Active
Purchase Type For Sale
Square Footage 4,142 sqft
Price per Sqft $368
Subdivision Santolina
MLS Listing ID 6801098
Style Ranch
Bedrooms 5
HOA Fees $115/mo
HOA Y/N Yes
Originating Board Arizona Regional Multiple Listing Service (ARMLS)
Year Built 2022
Annual Tax Amount $3,983
Tax Year 2024
Lot Size 10,400 Sqft
Acres 0.24
Property Description
The open concept great room features custom built-ins and a full wall of sliding glass doors, seamlessly connecting indoor and outdoor spaces. The designer details of this home are truly endless and start in the kitchen, equipped with a 48'' KitchenAid gas range, Sub-Zero built-in refrigerator, wall ovens, dual dishwashers and quartz waterfall island. Laundry is never fun but the expanded laundry room will make you say WOW with a drop zone, brick flooring and room for an additional fridge. The primary suite is spacious and stylish with custom details and a spa-like primary bath with a dual entry shower, soaking tub and walk-in closet.
The guest wing offers a flex room surrounded by three bedrooms, one with an en-suite bath and two sharing a Jack-and-Jill bath.
The backyard was designed for entertainment and relaxation, with a sparkling pool, motorized child-safe cover, low maintenance turf, an outdoor kitchen and fireplace. Recently built in 2022 this home features a 3 car tandem garage and OWNED solar panels to keep energy costs low.
Located in the private, gated community of Palomino Estates with walking trails and recreational amenities just steps from your front door. This home is just 15 minutes from Cave Creek's charm to the north and world-class shopping and dining in Scottsdale and Desert Ridge to the south.
Location
State AZ
County Maricopa
Community Santolina
Direction From Lone Mountain and 56th St, North on 56th to Calle Marita, left towards gated community. Once inside the gate take a left. Home is on your left.
Rooms
Other Rooms Guest Qtrs-Sep Entrn, Great Room, Family Room, BonusGame Room
Master Bedroom Split
Den/Bedroom Plus 7
Separate Den/Office Y
Interior
Interior Features Eat-in Kitchen, Breakfast Bar, 9+ Flat Ceilings, Fire Sprinklers, No Interior Steps, Vaulted Ceiling(s), Kitchen Island, Pantry, Double Vanity, Full Bth Master Bdrm, Separate Shwr & Tub, High Speed Internet, Smart Home
Heating Natural Gas
Cooling Programmable Thmstat, Refrigeration
Flooring Carpet, Tile, Wood
Fireplaces Type Exterior Fireplace
Fireplace Yes
Window Features Dual Pane,Low-E,Vinyl Frame
SPA None
Exterior
Exterior Feature Covered Patio(s), Patio, Built-in Barbecue
Parking Features Dir Entry frm Garage, Electric Door Opener, Tandem
Garage Spaces 3.0
Garage Description 3.0
Fence Block, Wrought Iron
Pool Private
Community Features Gated Community, Biking/Walking Path
Amenities Available Management, Rental OK (See Rmks)
Roof Type Tile
Private Pool Yes
Building
Lot Description Desert Front, Synthetic Grass Frnt, Synthetic Grass Back
Story 1
Builder Name Pulte Homes
Sewer Public Sewer
Water City Water
Architectural Style Ranch
Structure Type Covered Patio(s),Patio,Built-in Barbecue
New Construction No
Schools
Elementary Schools Lone Mountain Elementary School
Middle Schools Sonoran Trails Middle School
High Schools Cactus Shadows High School
School District Cave Creek Unified District
Others
HOA Name Palomino Estates
HOA Fee Include Maintenance Grounds
Senior Community No
Tax ID 211-37-943
Ownership Fee Simple
Acceptable Financing Conventional, FHA, VA Loan
Horse Property N
Listing Terms Conventional, FHA, VA Loan

Copyright 2025 Arizona Regional Multiple Listing Service, Inc. All rights reserved.






