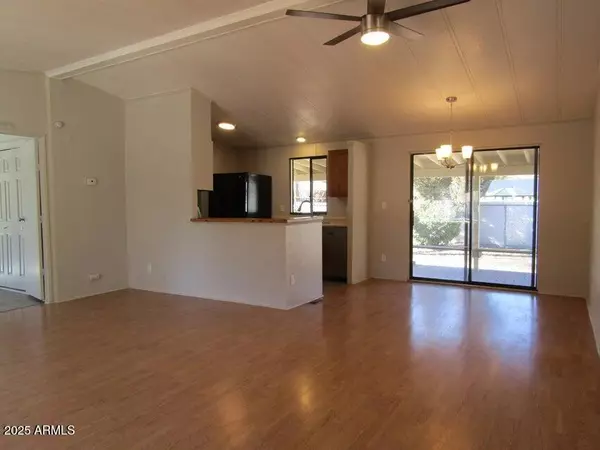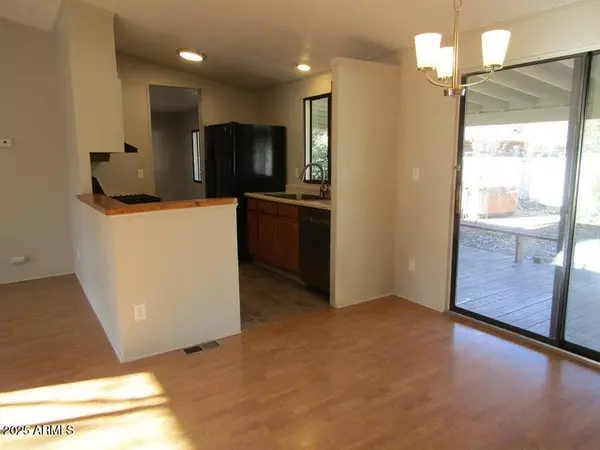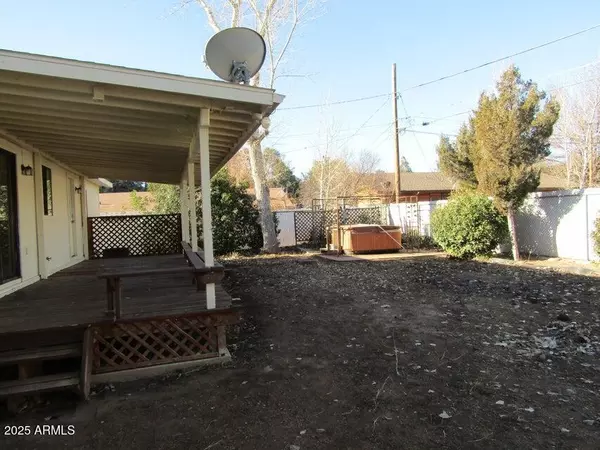3 Beds
2 Baths
1,344 SqFt
3 Beds
2 Baths
1,344 SqFt
Key Details
Property Type Mobile Home
Sub Type Mfg/Mobile Housing
Listing Status Active
Purchase Type For Sale
Square Footage 1,344 sqft
Price per Sqft $217
Subdivision Payson Ranchos
MLS Listing ID 6815234
Bedrooms 3
HOA Y/N No
Originating Board Arizona Regional Multiple Listing Service (ARMLS)
Year Built 1985
Annual Tax Amount $1,100
Tax Year 2024
Lot Size 10,019 Sqft
Acres 0.23
Property Description
Location
State AZ
County Gila
Community Payson Ranchos
Direction N Hwy 87 north of Airport to left on Roundup, 2nd left on Saddle to 2nd home on rt., sign on.
Rooms
Other Rooms Arizona RoomLanai
Master Bedroom Split
Den/Bedroom Plus 3
Separate Den/Office N
Interior
Interior Features Eat-in Kitchen, Breakfast Bar, Vaulted Ceiling(s), 3/4 Bath Master Bdrm, High Speed Internet
Heating Propane
Cooling Ceiling Fan(s), Refrigeration
Flooring Carpet, Laminate
Fireplaces Number No Fireplace
Fireplaces Type None
Fireplace No
Window Features Dual Pane
SPA Above Ground,Heated,Private
Exterior
Exterior Feature Circular Drive, Covered Patio(s), Patio
Parking Features Electric Door Opener, RV Access/Parking
Garage Spaces 1.0
Garage Description 1.0
Fence Chain Link
Pool None
Utilities Available Propane
Amenities Available None
Roof Type Composition
Private Pool No
Building
Lot Description Desert Front
Story 1
Builder Name Unknown
Sewer Public Sewer
Water City Water
Structure Type Circular Drive,Covered Patio(s),Patio
New Construction No
Schools
Elementary Schools Julia Randall Elementary School
Middle Schools Rim Country Middle School
High Schools Payson High School
School District Payson Unified District
Others
HOA Fee Include No Fees
Senior Community No
Tax ID 302-36-018
Ownership Fee Simple
Acceptable Financing Conventional, FHA, VA Loan
Horse Property N
Listing Terms Conventional, FHA, VA Loan

Copyright 2025 Arizona Regional Multiple Listing Service, Inc. All rights reserved.






