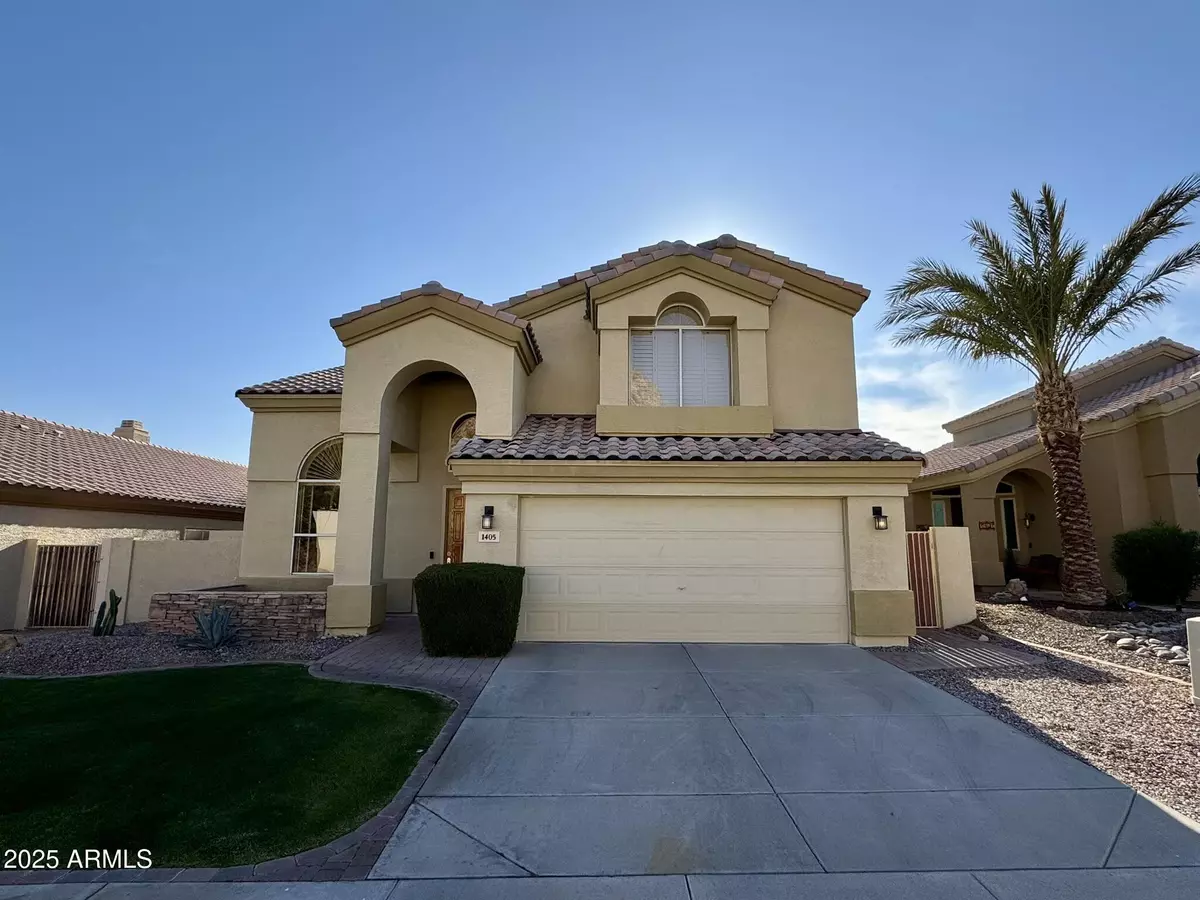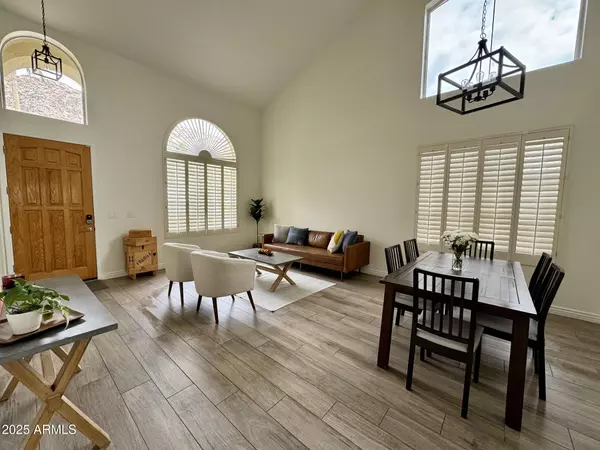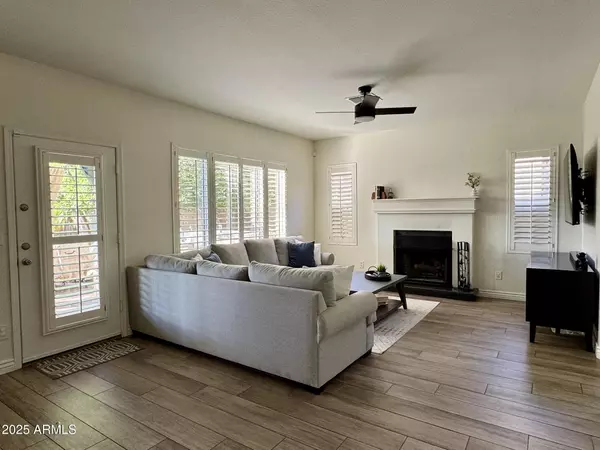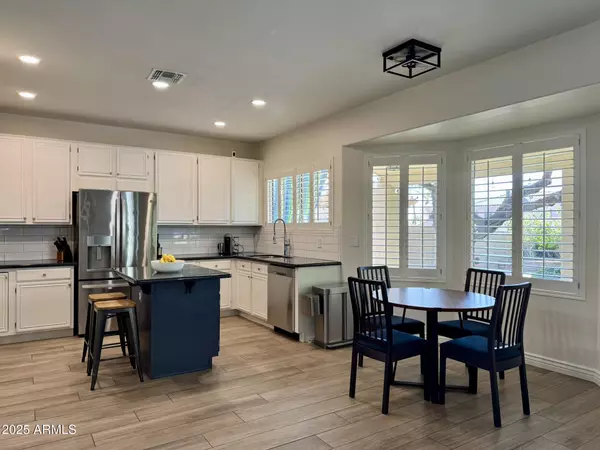4 Beds
2.5 Baths
2,033 SqFt
4 Beds
2.5 Baths
2,033 SqFt
Key Details
Property Type Single Family Home
Sub Type Single Family - Detached
Listing Status Pending
Purchase Type For Rent
Square Footage 2,033 sqft
Subdivision Foothills Parcel 9A Lot 1-67 Tr A-H
MLS Listing ID 6815156
Bedrooms 4
HOA Y/N Yes
Originating Board Arizona Regional Multiple Listing Service (ARMLS)
Year Built 1994
Lot Size 6,059 Sqft
Acres 0.14
Property Description
Step inside to find a bright and modern interior, featuring an open-concept living space, sleek flooring, and a stylish kitchen with new stainless steel appliances, and island—perfect for entertaining! The spacious master suite includes a walk-in closet and an elegant en-suite bathroom equipped with a tub and shower.
The real showstopper is the resort-style backyard! Relax and unwind in your private oasis, complete with a sparkling salt water pool, a covered patio, outdoor built-in BBQ, and lush landscaping including five beautiful trees providing ample shade to enjoy the outdoors year round.
Additional features include a two-car garage, EV charger, water softener, brand new water heater, ample storage, and a new energy efficient AC unit. Don't miss this incredible opportunity to make this dream rental your next home!
Rent includes weekly pool service, bi-weekly landscaping, and bi-monthly pest control.
Location
State AZ
County Maricopa
Community Foothills Parcel 9A Lot 1-67 Tr A-H
Direction Chandler Blvd/Desert Foothills Pkwys. N on Desert Foothills Pkwy, right on Marketplace NE, left on S 13th Pl, right on Goldenrod. Home is on right.
Rooms
Other Rooms Family Room
Master Bedroom Upstairs
Den/Bedroom Plus 4
Separate Den/Office N
Interior
Interior Features Water Softener, Upstairs, Eat-in Kitchen, 9+ Flat Ceilings, Vaulted Ceiling(s), Kitchen Island, Pantry, Double Vanity, Full Bth Master Bdrm, Separate Shwr & Tub, High Speed Internet, Granite Counters
Heating Electric
Cooling Ceiling Fan(s), Refrigeration
Flooring Carpet, Tile
Fireplaces Number 1 Fireplace
Fireplaces Type 1 Fireplace, Family Room
Furnishings Unfurnished
Fireplace Yes
Window Features Dual Pane
Laundry Dryer Included, Inside, Washer Included
Exterior
Exterior Feature Built-in BBQ, Covered Patio(s), Patio, Private Yard
Parking Features Electric Door Opener, Dir Entry frm Garage, Electric Vehicle Charging Station(s)
Garage Spaces 2.0
Garage Description 2.0
Fence Block
Pool Variable Speed Pump, Private
Community Features Biking/Walking Path
View Mountain(s)
Roof Type Tile
Private Pool Yes
Building
Lot Description Sprinklers In Rear, Sprinklers In Front, Desert Back, Desert Front, Grass Front, Synthetic Grass Back, Auto Timer H2O Front, Auto Timer H2O Back
Story 2
Builder Name Coventry
Sewer Public Sewer
Water City Water
Structure Type Built-in BBQ,Covered Patio(s),Patio,Private Yard
New Construction No
Schools
Elementary Schools Kyrene De Los Cerritos School
Middle Schools Kyrene Altadena Middle School
High Schools Desert Vista High School
School District Tempe Union High School District
Others
Pets Allowed No
HOA Name Foothills HOA
Senior Community No
Tax ID 300-94-481
Horse Property N

Copyright 2025 Arizona Regional Multiple Listing Service, Inc. All rights reserved.






