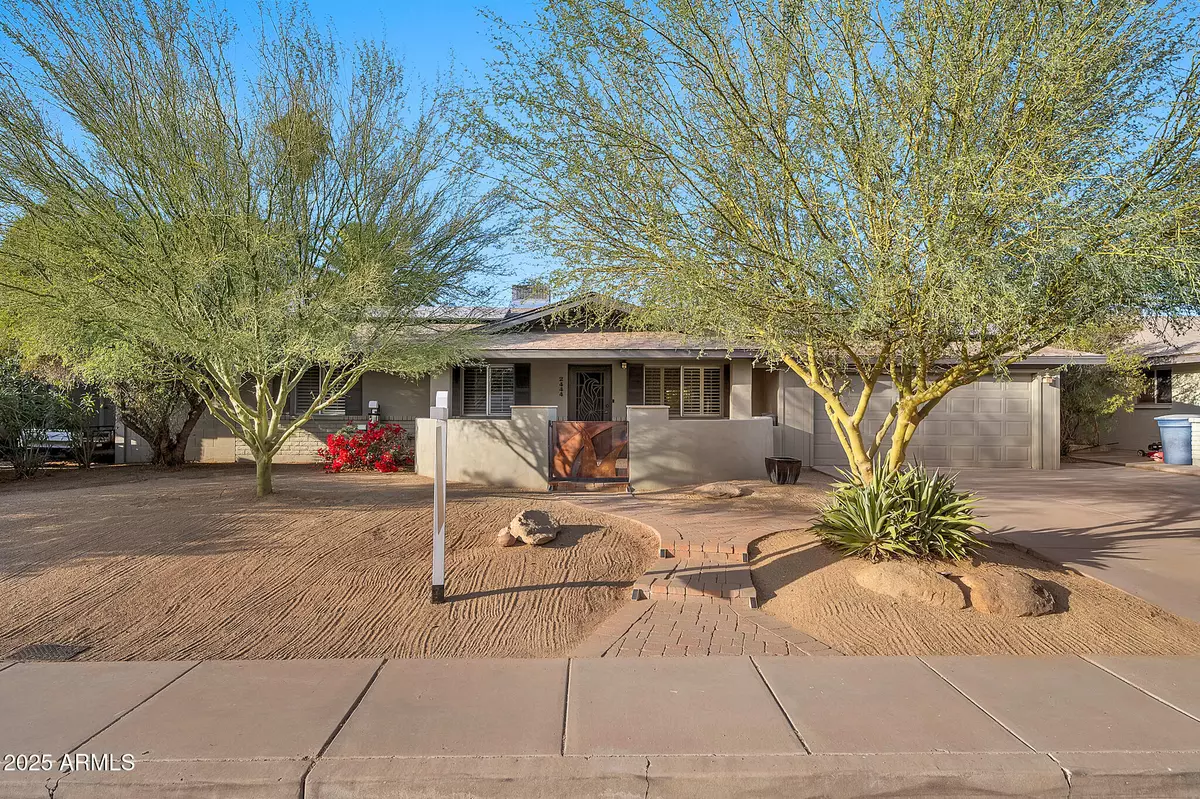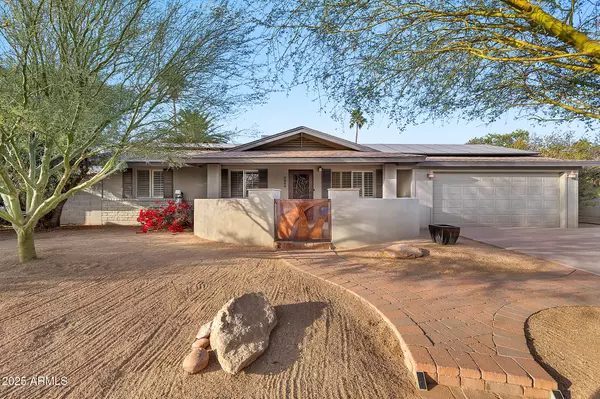3 Beds
1.75 Baths
1,556 SqFt
3 Beds
1.75 Baths
1,556 SqFt
Key Details
Property Type Single Family Home
Sub Type Single Family - Detached
Listing Status Active
Purchase Type For Sale
Square Footage 1,556 sqft
Price per Sqft $337
Subdivision Tempe Royal Palms Unit 9
MLS Listing ID 6814660
Bedrooms 3
HOA Y/N No
Originating Board Arizona Regional Multiple Listing Service (ARMLS)
Year Built 1971
Annual Tax Amount $1,636
Tax Year 2024
Lot Size 8,255 Sqft
Acres 0.19
Property Description
The kitchen is a true highlight, showcasing pristine white cabinetry, high-end stainless-steel appliances, and beautiful butcher block countertops that elevate the space. The spacious primary bedroom is a peaceful retreat, complete with a well-appointed ensuite bathroom featuring upgraded finishes.
Step outside into your own backyard oasis, where you'll find a beautifully maintained green space and garden, perfect for relaxing or entertaining. The covered patio provides a shaded area for outdoor dining or lounging, while the ample patio space offers plenty of room for activities.
In addition to its stunning features, this home also includes energy-efficient solar panels through a solar lease, helping reduce energy costs while promoting sustainability. For added convenience and peace of mind, a high-end, whole-house, tank-based water filtration system from H2O Concepts ensures that every tap provides clean, filtered water throughout the home. A new top-tier heat pump unit heats and cools the house quietly and efficiently.
Located just minutes from Tempe Town Lake, ASU, and the vibrant Mill Avenue District, you'll have easy access to great restaurants, shopping, parks, and entertainment. Whether you're enjoying the nearby walking trails, attending events at Sun Devil Stadium, or exploring the local community, this home offers the perfect balance of quiet comfort and urban convenience. Don't miss your chance to make this lovely property your own!
Location
State AZ
County Maricopa
Community Tempe Royal Palms Unit 9
Direction EAST ON SOUTHERN NORTH ON GEORGE EAST ON DEL RIO.
Rooms
Other Rooms Family Room
Den/Bedroom Plus 3
Separate Den/Office N
Interior
Interior Features Drink Wtr Filter Sys, Pantry, 3/4 Bath Master Bdrm, High Speed Internet
Heating Electric
Cooling Ceiling Fan(s), Refrigeration
Flooring Concrete
Fireplaces Number No Fireplace
Fireplaces Type None
Fireplace No
Window Features Dual Pane,Vinyl Frame
SPA None
Exterior
Exterior Feature Covered Patio(s), Patio, Storage
Parking Features Electric Door Opener
Garage Spaces 2.0
Garage Description 2.0
Fence Block
Pool None
Amenities Available None
Roof Type Composition
Private Pool No
Building
Lot Description Sprinklers In Rear, Sprinklers In Front, Alley, Gravel/Stone Front, Gravel/Stone Back
Story 1
Sewer Sewer in & Cnctd, Public Sewer
Water City Water
Structure Type Covered Patio(s),Patio,Storage
New Construction No
Schools
Elementary Schools Roosevelt Elementary School
Middle Schools Franklin Junior High School
High Schools Westwood High School
School District Mesa Unified District
Others
HOA Fee Include No Fees
Senior Community No
Tax ID 134-41-171
Ownership Fee Simple
Acceptable Financing Conventional, FHA, VA Loan
Horse Property N
Listing Terms Conventional, FHA, VA Loan

Copyright 2025 Arizona Regional Multiple Listing Service, Inc. All rights reserved.






