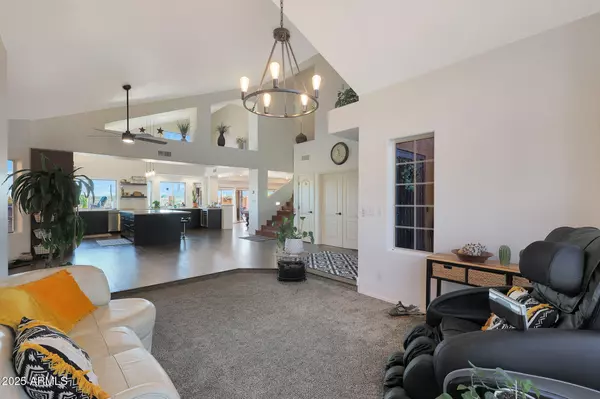5 Beds
3 Baths
3,779 SqFt
5 Beds
3 Baths
3,779 SqFt
OPEN HOUSE
Sat Feb 15, 11:00am - 3:00pm
Key Details
Property Type Single Family Home
Sub Type Single Family - Detached
Listing Status Active
Purchase Type For Sale
Square Footage 3,779 sqft
Price per Sqft $409
Subdivision Hillcrest Estates Lot 1-10
MLS Listing ID 6813556
Style Santa Barbara/Tuscan
Bedrooms 5
HOA Y/N No
Originating Board Arizona Regional Multiple Listing Service (ARMLS)
Year Built 1996
Annual Tax Amount $4,641
Tax Year 2024
Lot Size 0.352 Acres
Acres 0.35
Property Sub-Type Single Family - Detached
Property Description
and wine refrigerator. Large, open concept floor plan ideal for families. The backyard is ideal for entertaining and includes a raised deck to capture the mountain views, along with a swimming pool and artificial turf for the kids. What makes this home so unique is the amazing detached RV garage and workshop. This 1,436 SF is the ultimate MAN CAVE! It is equipped (click ''more'') with copper lines and an IR 5hp air compressor. There are floor to ceiling storage cabinets along the wall and also a separate workshop area with its own bathroom. In addition, there is also separate gated RV parking along the south side of the home as well as a roomy 3 car garage which is attached to the home. Excellent schools nearby for the kids. It is rare to find a property with all of these wonderful features in such a great and convenient location. COME AND TOUR THIS PROPERTY BEFORE IT IS GONE!
Location
State AZ
County Maricopa
Community Hillcrest Estates Lot 1-10
Direction From Gilbert and McDowell, west to Whiting Circle. North on Culdesac to home right.
Rooms
Other Rooms Separate Workshop, Family Room
Master Bedroom Upstairs
Den/Bedroom Plus 5
Separate Den/Office N
Interior
Interior Features Upstairs, Eat-in Kitchen, Breakfast Bar, 9+ Flat Ceilings, Vaulted Ceiling(s), Wet Bar, Kitchen Island, Pantry, Double Vanity, Full Bth Master Bdrm, Separate Shwr & Tub, Tub with Jets, High Speed Internet
Heating Electric
Cooling Ceiling Fan(s), ENERGY STAR Qualified Equipment, Programmable Thmstat, Refrigeration
Flooring Carpet, Tile, Wood
Fireplaces Type 2 Fireplace, Living Room, Master Bedroom
Fireplace Yes
Window Features Sunscreen(s),Dual Pane,ENERGY STAR Qualified Windows
SPA None
Laundry WshrDry HookUp Only
Exterior
Exterior Feature Balcony, Covered Patio(s), Playground, Patio, Private Yard, Storage, RV Hookup
Parking Features Attch'd Gar Cabinets, Electric Door Opener, Extnded Lngth Garage, Over Height Garage, RV Gate, Separate Strge Area, Temp Controlled, RV Access/Parking, Gated, RV Garage
Garage Spaces 9.0
Garage Description 9.0
Fence Block, Wrought Iron
Pool Play Pool, Private
Amenities Available None
View Mountain(s)
Roof Type Tile
Accessibility Accessible Door 32in+ Wide, Hard/Low Nap Floors, Bath Raised Toilet, Accessible Hallway(s)
Private Pool Yes
Building
Lot Description Desert Back, Desert Front, Cul-De-Sac, Gravel/Stone Front, Gravel/Stone Back, Synthetic Grass Back
Story 1
Builder Name unk
Sewer Public Sewer
Water City Water
Architectural Style Santa Barbara/Tuscan
Structure Type Balcony,Covered Patio(s),Playground,Patio,Private Yard,Storage,RV Hookup
New Construction No
Schools
Elementary Schools Ishikawa Elementary School
Middle Schools Stapley Junior High School
High Schools Mountain View High School
School District Mesa Unified District
Others
HOA Fee Include No Fees
Senior Community No
Tax ID 141-04-035
Ownership Fee Simple
Acceptable Financing Conventional
Horse Property N
Listing Terms Conventional
Special Listing Condition Owner/Agent

Copyright 2025 Arizona Regional Multiple Listing Service, Inc. All rights reserved.






