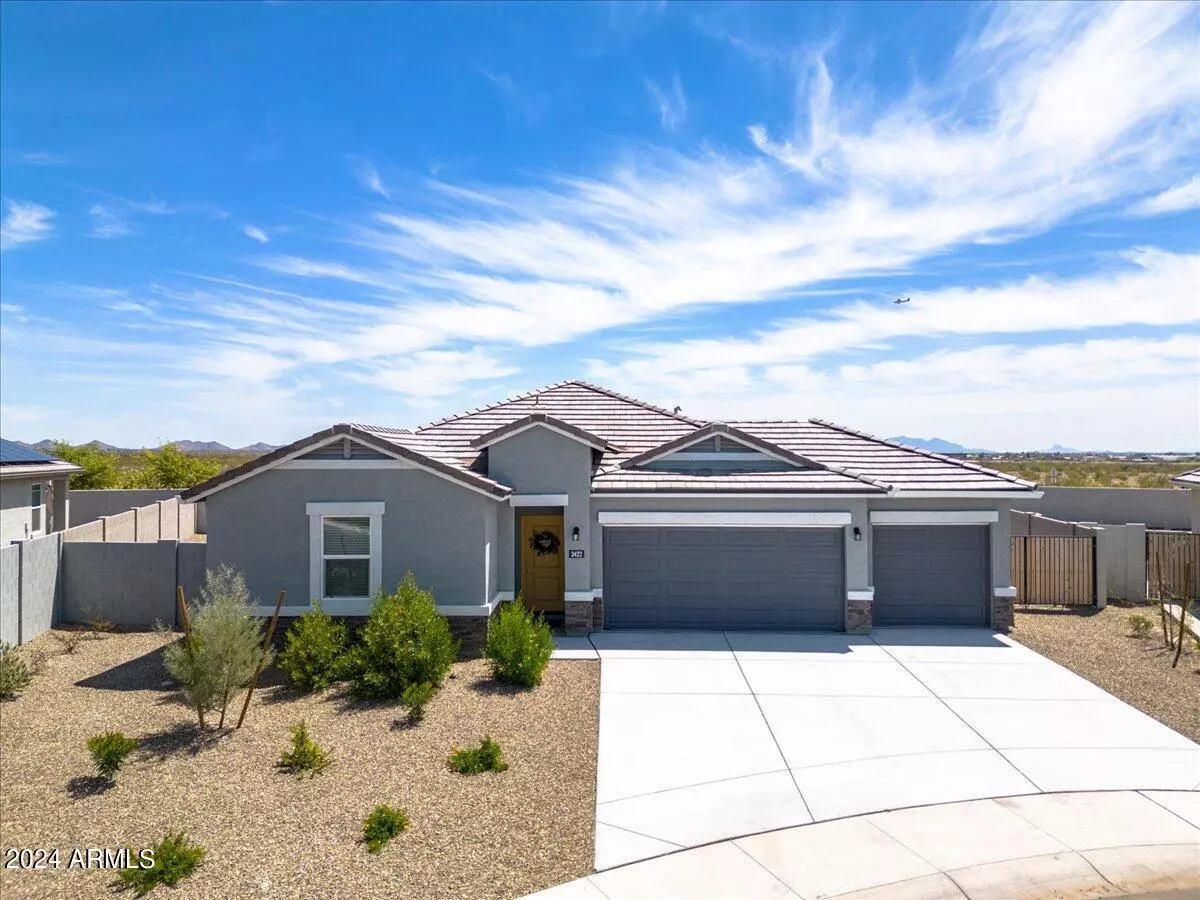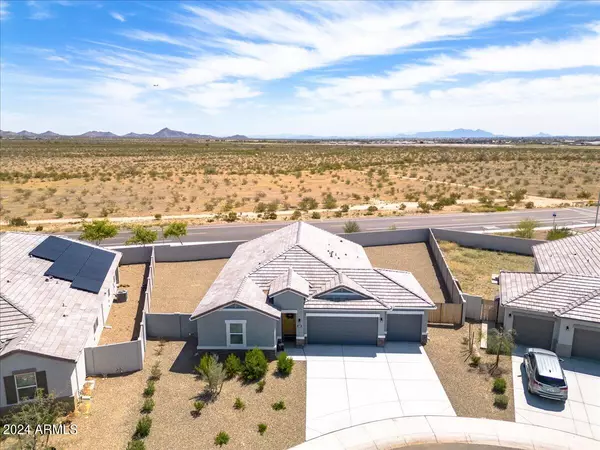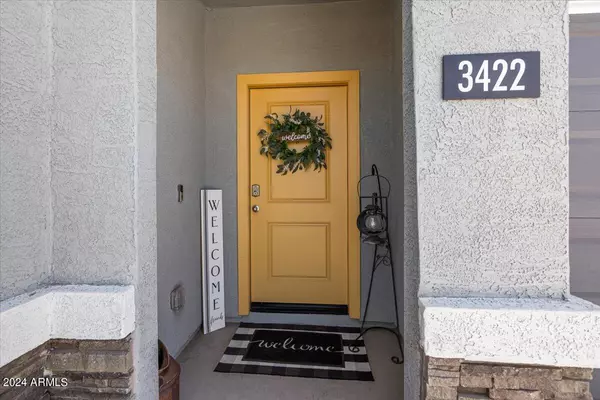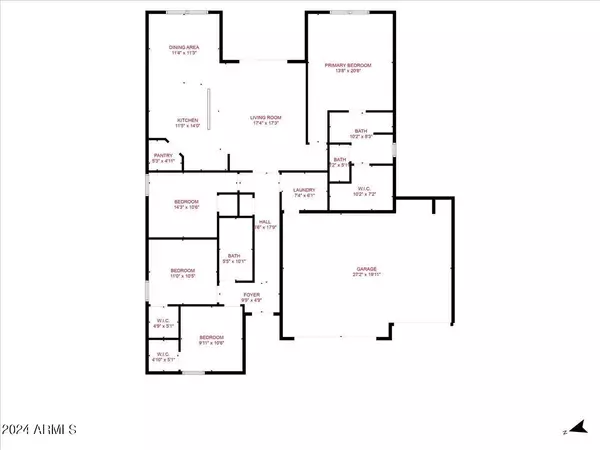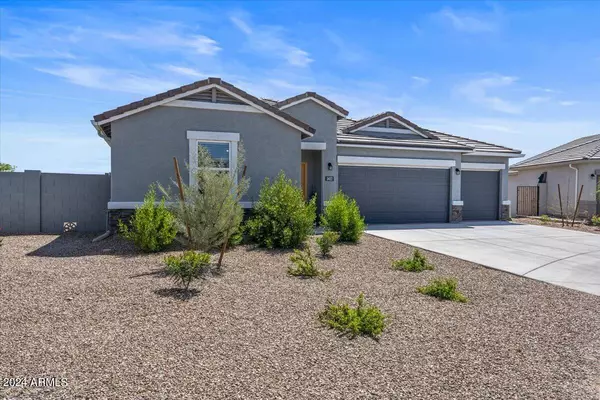4 Beds
2 Baths
1,729 SqFt
4 Beds
2 Baths
1,729 SqFt
Key Details
Property Type Single Family Home
Sub Type Single Family - Detached
Listing Status Active
Purchase Type For Sale
Square Footage 1,729 sqft
Price per Sqft $227
Subdivision Gila Buttes Phase 1
MLS Listing ID 6801742
Bedrooms 4
HOA Fees $92/mo
HOA Y/N Yes
Originating Board Arizona Regional Multiple Listing Service (ARMLS)
Year Built 2022
Annual Tax Amount $1,558
Tax Year 2024
Lot Size 9,477 Sqft
Acres 0.22
Property Description
The primary suite is a peaceful retreat, separated from the other bedrooms, with a walk-in closet and a luxurious en-suite bathroom. The three additional bedrooms are generously sized with plenty of closet space and share a full bathroom.
Outside, the expansive backyard offers plenty of room for outdoor activities and relaxation. The large lot provides endless possibilities for landscaping and personalization.
Located in a desirable neighborhood with easy access to the I-10 for convenient travel to Phoenix or southern destinations, this home is a must-see.
Location
State AZ
County Pinal
Community Gila Buttes Phase 1
Direction GPS to 3422 N Cinnabar Lane. W Val Vista Blvd, South to Scott Dr, Right on W Martin Rd, Right on N Mia Way, Right onto W Falls Canyon. Property located before turning onto Cinnabar.
Rooms
Master Bedroom Split
Den/Bedroom Plus 4
Separate Den/Office N
Interior
Interior Features Eat-in Kitchen, Breakfast Bar, 9+ Flat Ceilings, No Interior Steps, Kitchen Island, Pantry, 3/4 Bath Master Bdrm, Double Vanity, High Speed Internet, Smart Home, Granite Counters
Heating Electric
Cooling Ceiling Fan(s), ENERGY STAR Qualified Equipment
Flooring Carpet, Tile
Fireplaces Number No Fireplace
Fireplaces Type None
Fireplace No
Window Features Dual Pane,ENERGY STAR Qualified Windows,Low-E,Tinted Windows
SPA None
Exterior
Exterior Feature Covered Patio(s), Patio
Parking Features Dir Entry frm Garage, Electric Door Opener, Over Height Garage, RV Gate
Garage Spaces 3.0
Garage Description 3.0
Fence Block
Pool None
Community Features Playground, Biking/Walking Path
Amenities Available Management
View Mountain(s)
Roof Type Tile
Accessibility Accessible Hallway(s)
Private Pool No
Building
Lot Description Sprinklers In Rear, Sprinklers In Front, Desert Front, Gravel/Stone Back, Auto Timer H2O Front, Auto Timer H2O Back
Story 1
Builder Name DR Horton
Sewer Public Sewer
Water Pvt Water Company
Structure Type Covered Patio(s),Patio
New Construction No
Schools
Elementary Schools Mccartney Ranch Elementary School
Middle Schools Villago Middle School
High Schools Casa Grande Union High School
School District Casa Grande Union High School District
Others
HOA Name City Property Mgmt
HOA Fee Include Maintenance Grounds
Senior Community No
Tax ID 509-84-584
Ownership Fee Simple
Acceptable Financing Conventional, FHA, VA Loan
Horse Property N
Listing Terms Conventional, FHA, VA Loan

Copyright 2025 Arizona Regional Multiple Listing Service, Inc. All rights reserved.

