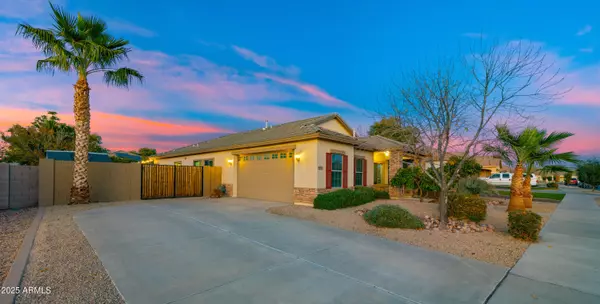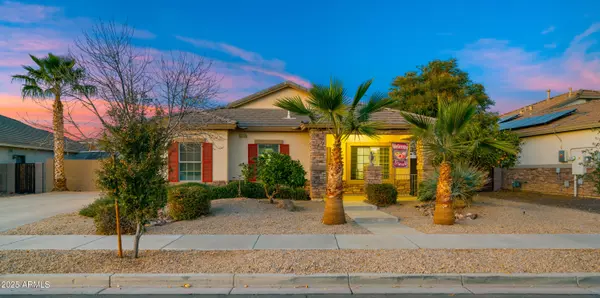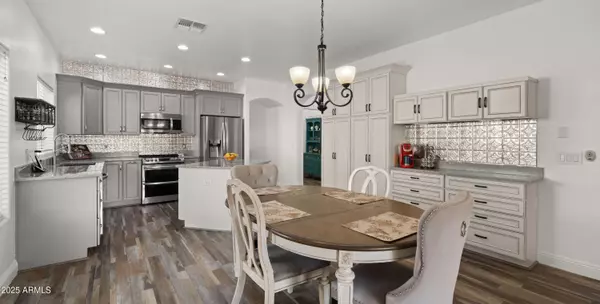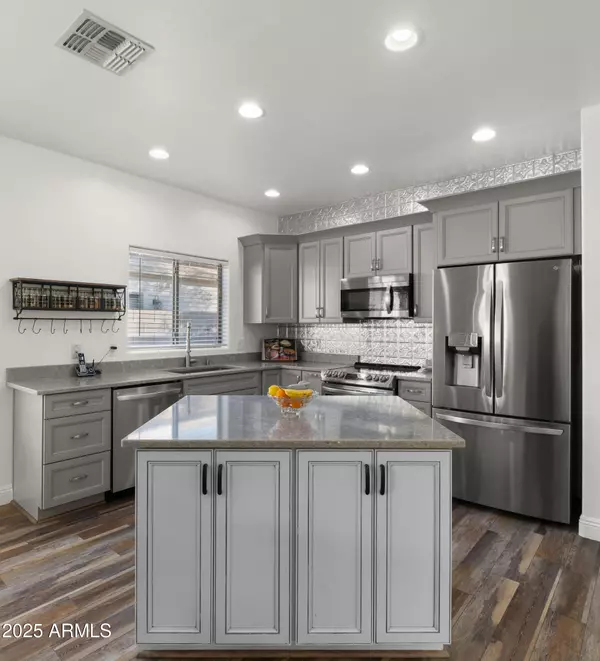5 Beds
3 Baths
3,390 SqFt
5 Beds
3 Baths
3,390 SqFt
Key Details
Property Type Single Family Home
Sub Type Single Family - Detached
Listing Status Active
Purchase Type For Sale
Square Footage 3,390 sqft
Price per Sqft $199
Subdivision Crismon Heights
MLS Listing ID 6811782
Bedrooms 5
HOA Fees $140/mo
HOA Y/N Yes
Originating Board Arizona Regional Multiple Listing Service (ARMLS)
Year Built 2006
Annual Tax Amount $2,661
Tax Year 2024
Lot Size 8,172 Sqft
Acres 0.19
Property Description
The inviting open floor plan is accentuated by new luxury vinyl plank wood-look flooring that flows seamlessly throughout the main living areas. A huge laundry room adds convenience and functionality, making daily tasks a breeze. The master ensuite has a separate exit to the yard, a beautiful newer vanity and accent wall with separate tub and shower & a custom walk-in closet. Another full bed and bath are on the main level. Downstairs in the basement there are two very large living spaces (one currently used as a bedroom but was a theater room so pre-wires are all there) 3 additional large bedrooms, full remodeled bathroom with wainscoting, new vanity and lights, and a beautifully tiled shower, plus a kitchenette space perfect for extra fridge, coffee bar, or whatever you need!
Step outside into your personal paradise, where a sparkling pool and above ground spa await, providing the perfect retreat for relaxation and fun. The outdoor space is further enhanced by two generous ramadas, ideal for entertaining or enjoying quiet moments with family and friends.
Situated on a nicely sized lot with north-south exposure, this home features flourishing citrus and fig trees, adding beauty and a touch of nature to your landscape. This is a unique opportunity to own a meticulously maintained home that perfectly combines comfort and lifestyle. Don't miss out on the chance to make this stunning property your own!
Location
State AZ
County Maricopa
Community Crismon Heights
Direction North on Crismon, East on Ross, South on 217th St. East on Estrella to home on left.
Rooms
Other Rooms Family Room, BonusGame Room
Basement Finished, Full
Master Bedroom Split
Den/Bedroom Plus 7
Separate Den/Office Y
Interior
Interior Features Eat-in Kitchen, Kitchen Island, Double Vanity, Full Bth Master Bdrm, High Speed Internet, Granite Counters
Heating Natural Gas
Cooling Ceiling Fan(s), Programmable Thmstat, Refrigeration
Flooring Carpet, Vinyl
Fireplaces Number 1 Fireplace
Fireplaces Type 1 Fireplace, Family Room, Gas
Fireplace Yes
Window Features Dual Pane
SPA Above Ground,Private
Laundry WshrDry HookUp Only
Exterior
Exterior Feature Covered Patio(s), Gazebo/Ramada
Parking Features Dir Entry frm Garage, Electric Door Opener
Garage Spaces 2.0
Garage Description 2.0
Fence Block
Pool Play Pool, Private
Community Features Playground
Amenities Available Management, Rental OK (See Rmks)
Roof Type Tile
Private Pool Yes
Building
Lot Description Sprinklers In Rear, Desert Front, Grass Back, Auto Timer H2O Front, Auto Timer H2O Back
Story 1
Builder Name HIGHLAND HOMES
Sewer Public Sewer
Water City Water
Structure Type Covered Patio(s),Gazebo/Ramada
New Construction No
Schools
Elementary Schools Jack Barnes Elementary School
Middle Schools Queen Creek Junior High School
High Schools Queen Creek High School
School District Queen Creek Unified District
Others
HOA Name Crismon Heights HOA
HOA Fee Include Maintenance Grounds
Senior Community No
Tax ID 304-64-147
Ownership Fee Simple
Acceptable Financing Conventional, FHA, VA Loan
Horse Property N
Listing Terms Conventional, FHA, VA Loan

Copyright 2025 Arizona Regional Multiple Listing Service, Inc. All rights reserved.






