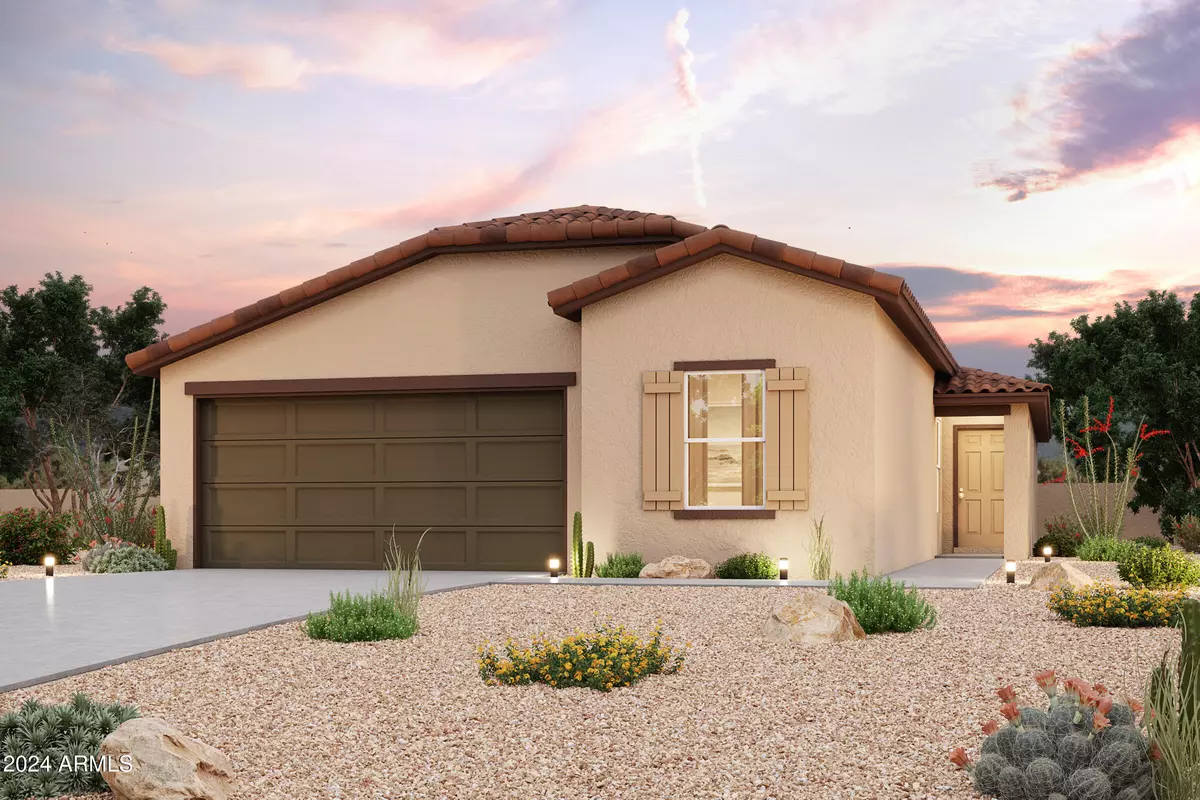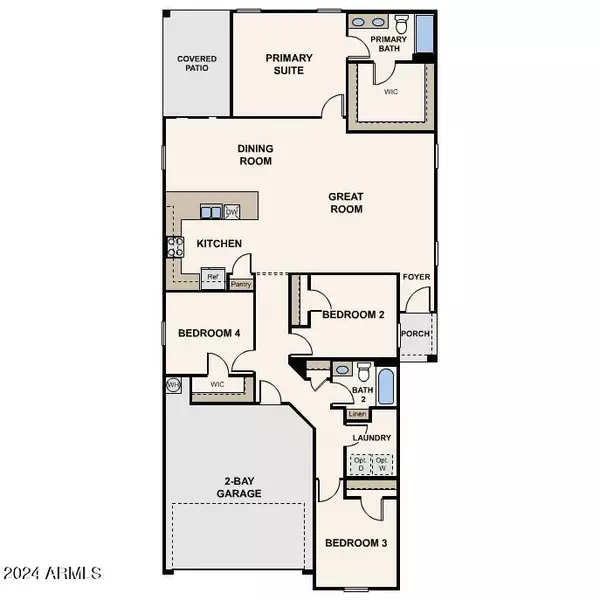GET MORE INFORMATION
$ 319,123
$ 319,123
4 Beds
2 Baths
1,741 SqFt
$ 319,123
$ 319,123
4 Beds
2 Baths
1,741 SqFt
Key Details
Sold Price $319,123
Property Type Single Family Home
Sub Type Single Family - Detached
Listing Status Sold
Purchase Type For Sale
Square Footage 1,741 sqft
Price per Sqft $183
Subdivision Arroyo Vista Unit 2
MLS Listing ID 6796285
Sold Date 02/10/25
Bedrooms 4
HOA Fees $45/mo
HOA Y/N Yes
Originating Board Arizona Regional Multiple Listing Service (ARMLS)
Year Built 2025
Annual Tax Amount $66
Tax Year 2024
Lot Size 7,701 Sqft
Acres 0.18
Property Description
Location
State AZ
County Pinal
Community Arroyo Vista Unit 2
Direction I-10/McCartney Rd: West on McCartney Rd to Peart Rd, South on Peart Rd to community.
Rooms
Den/Bedroom Plus 4
Separate Den/Office N
Interior
Interior Features Eat-in Kitchen, Pantry, Double Vanity, Full Bth Master Bdrm, Granite Counters
Heating Electric
Cooling Programmable Thmstat
Flooring Carpet, Vinyl
Fireplaces Number No Fireplace
Fireplaces Type None
Fireplace No
Window Features Dual Pane
SPA None
Laundry WshrDry HookUp Only
Exterior
Garage Spaces 2.0
Garage Description 2.0
Fence None
Pool None
Roof Type Composition
Private Pool No
Building
Lot Description Desert Front, Gravel/Stone Front, Auto Timer H2O Front
Story 1
Builder Name CENTURY COMPLETE
Sewer Public Sewer
Water City Water
New Construction Yes
Schools
Elementary Schools Desert Willow Elementary School
Middle Schools Cactus Middle School
High Schools Casa Grande Union High School
School District Casa Grande Union High School District
Others
HOA Name Cross Creek Ranch
HOA Fee Include Maintenance Grounds
Senior Community No
Tax ID 505-04-678
Ownership Fee Simple
Acceptable Financing Conventional, FHA, VA Loan
Horse Property N
Listing Terms Conventional, FHA, VA Loan
Financing FHA

Copyright 2025 Arizona Regional Multiple Listing Service, Inc. All rights reserved.
Bought with Non-MLS Office


