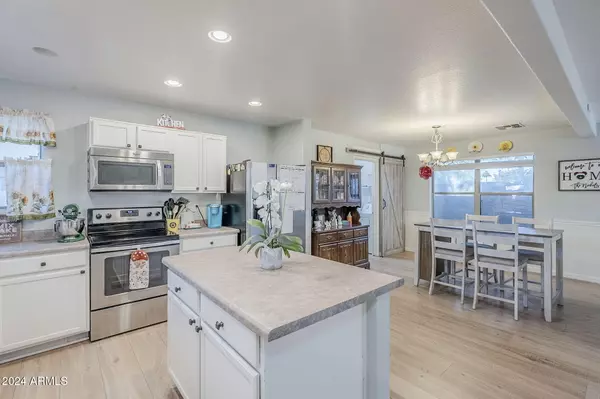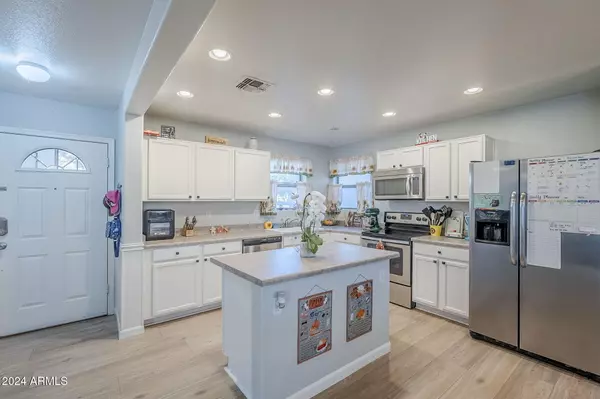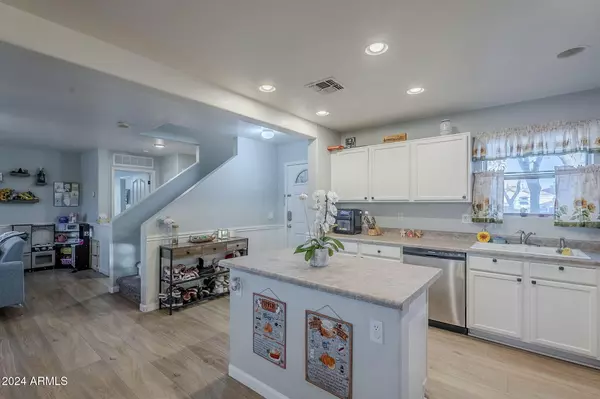GET MORE INFORMATION
$ 460,000
$ 475,000 3.2%
3 Beds
2.5 Baths
2,313 SqFt
$ 460,000
$ 475,000 3.2%
3 Beds
2.5 Baths
2,313 SqFt
Key Details
Sold Price $460,000
Property Type Single Family Home
Sub Type Single Family - Detached
Listing Status Sold
Purchase Type For Sale
Square Footage 2,313 sqft
Price per Sqft $198
Subdivision Marbella
MLS Listing ID 6794076
Sold Date 02/19/25
Bedrooms 3
HOA Fees $160/mo
HOA Y/N Yes
Originating Board Arizona Regional Multiple Listing Service (ARMLS)
Year Built 2004
Annual Tax Amount $1,521
Tax Year 2024
Lot Size 4,590 Sqft
Acres 0.11
Property Sub-Type Single Family - Detached
Property Description
Upstairs, you'll discover a large loft, two additional bedrooms, a second laundry room, and a handy kitchenette - perfect for guests, extended family, or additional entertaining space. The backyard is your private retreat with a large pool for endless fun and relaxation. Plus, the community features a pool, playground, and gated entry, providing additional security and amenities.
Located near shopping and with easy access to two major freeways for convenience.
Location
State AZ
County Maricopa
Community Marbella
Direction South on Hawes to Marbella entrance on East side. Once through the gate go North to the last cul-de-sac. Home is in the far back of the Cul-de-sac.
Rooms
Other Rooms Loft, Great Room
Master Bedroom Split
Den/Bedroom Plus 5
Separate Den/Office Y
Interior
Interior Features Master Downstairs, 9+ Flat Ceilings, Kitchen Island, Double Vanity, Full Bth Master Bdrm, Separate Shwr & Tub, High Speed Internet, Laminate Counters
Heating Electric
Cooling Ceiling Fan(s), Refrigeration
Flooring Carpet, Vinyl, Tile
Fireplaces Number No Fireplace
Fireplaces Type None
Fireplace No
Window Features Dual Pane
SPA None
Exterior
Exterior Feature Patio
Parking Features Electric Door Opener
Garage Spaces 2.0
Garage Description 2.0
Fence Block
Pool Fenced, Private
Community Features Gated Community, Community Spa Htd, Community Pool, Playground, Biking/Walking Path
Amenities Available Management
Roof Type Tile
Private Pool Yes
Building
Lot Description Corner Lot, Cul-De-Sac, Gravel/Stone Front, Gravel/Stone Back, Synthetic Grass Back
Story 2
Builder Name KB Homes
Sewer Public Sewer
Water City Water
Structure Type Patio
New Construction No
Schools
Elementary Schools Boulder Creek Elementary
Middle Schools Desert Ridge Jr. High
High Schools Desert Ridge High
School District Gilbert Unified District
Others
HOA Name Marbella
HOA Fee Include Maintenance Grounds,Street Maint
Senior Community No
Tax ID 312-08-013
Ownership Fee Simple
Acceptable Financing Conventional, FHA, VA Loan
Horse Property N
Listing Terms Conventional, FHA, VA Loan
Financing Conventional

Copyright 2025 Arizona Regional Multiple Listing Service, Inc. All rights reserved.
Bought with My Home Group Real Estate






