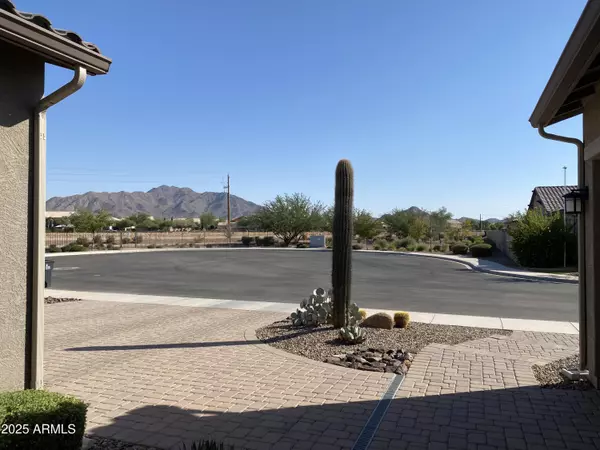4 Beds
4 Baths
3,897 SqFt
4 Beds
4 Baths
3,897 SqFt
Key Details
Property Type Single Family Home
Sub Type Single Family - Detached
Listing Status Active
Purchase Type For Sale
Square Footage 3,897 sqft
Price per Sqft $333
Subdivision Marathon Ranch
MLS Listing ID 6771468
Style Ranch
Bedrooms 4
HOA Fees $230/mo
HOA Y/N Yes
Originating Board Arizona Regional Multiple Listing Service (ARMLS)
Year Built 2019
Annual Tax Amount $3,727
Tax Year 2023
Lot Size 0.289 Acres
Acres 0.29
Property Sub-Type Single Family - Detached
Property Description
Nestled in the exclusive, gated, one-story community of Marathon Ranch, this beautiful and meticulous home is situated on a superb cul-de-sac lot. Spanning almost 1/3 acre, the property offers 4 Bedrooms, plus an Office, Game Room, Formal Dining Flex Room, 4 Bathrooms, split 4 Car Garages, and 3897 sq ft! Majestic views of the San Tan Mountains and the expansive open cul-de-sac area lead to the community trails. Privacy is a highlight in the backyard, featuring mature trees, shrubs, and a tall exterior back wall adjacent to a tree-lined common area—a rare find in Gilbert!
Upon entering the foyer, you are greeted with a dramatic view of the pool and backyard, setting the tone for elegance. The great room is designed for ultimate relaxation and entertainment, boasts coffered ceilings, surround speakers, and a 20-foot sliding glass door. The ambiance is further enhanced by a floor-to-ceiling stone fireplace, offering optional heat and a flame with changeable colors.
The kitchen is a chef's dream, complete with under-cabinet lighting, a 5-burner gas cooktop, double ovens, a large pantry, and additional cabinets extending into the expansive kitchen nook. Each of the four bedrooms features walk-in closets, ensuring ample storage space for everyone.
The home includes 3-car-1-car split garages with epoxy floors and overhead storage racks, the tandem garage accommodates a larger vehicle. The rear covered patio, fire pit, heated pool, and artificial turf enhance the backyard's clean and crisp perfection, making it an ideal space for family gatherings and outdoor enjoyment.
This home is equipped with a security system, ensuring peace of mind for the whole family. With nothing to do but move in, you can start enjoying the numerous amenities of Gilbert, a town continually ranked as one of the safest. The location offers close proximity to highly rated schools, retail options, parks, and the AZ-202 highway, making it both a serene and convenient place to live.
Location
State AZ
County Maricopa
Community Marathon Ranch
Direction GPS or: Go South on Val Vista to Riggs Road-go East on Riggs to 156th Street-go South on 156th St to Marathon Ranch Gate-once thru gate-go left/East on Blackhawk Ct to property.
Rooms
Other Rooms Great Room, BonusGame Room
Master Bedroom Split
Den/Bedroom Plus 6
Separate Den/Office Y
Interior
Interior Features Other, Breakfast Bar, 9+ Flat Ceilings, Drink Wtr Filter Sys, No Interior Steps, Soft Water Loop, Vaulted Ceiling(s), Kitchen Island, Pantry, Double Vanity, Full Bth Master Bdrm, Separate Shwr & Tub, Tub with Jets, High Speed Internet
Heating ENERGY STAR Qualified Equipment, Natural Gas, Ceiling
Cooling Ceiling Fan(s), Programmable Thmstat, Refrigeration, See Remarks
Flooring Carpet, Tile
Fireplaces Number 1 Fireplace
Fireplaces Type Other (See Remarks), 1 Fireplace, Fire Pit, Family Room, Living Room
Fireplace Yes
Window Features Dual Pane,ENERGY STAR Qualified Windows,Low-E,Mechanical Sun Shds,Tinted Windows,Vinyl Frame
SPA None
Laundry WshrDry HookUp Only
Exterior
Exterior Feature Covered Patio(s), Patio, Private Street(s), Private Yard
Parking Features Dir Entry frm Garage, Electric Door Opener, RV Gate, Separate Strge Area, Side Vehicle Entry, Tandem
Garage Spaces 4.0
Garage Description 4.0
Fence Block
Pool Variable Speed Pump, Heated, Private
Community Features Gated Community, Playground, Biking/Walking Path
Amenities Available Other
View Mountain(s)
Roof Type Tile
Private Pool Yes
Building
Lot Description Sprinklers In Rear, Sprinklers In Front, Desert Back, Desert Front, Cul-De-Sac, Gravel/Stone Front, Gravel/Stone Back, Synthetic Grass Back, Auto Timer H2O Front, Auto Timer H2O Back
Story 1
Builder Name Maracay Homes
Sewer Sewer in & Cnctd, Sewer - Available, Public Sewer
Water City Water
Architectural Style Ranch
Structure Type Covered Patio(s),Patio,Private Street(s),Private Yard
New Construction No
Schools
Elementary Schools Charlotte Patterson Elementary
Middle Schools Willie & Coy Payne Jr. High
High Schools Basha High School
School District Chandler Unified District #80
Others
HOA Name Marathon Ranch
HOA Fee Include Other (See Remarks)
Senior Community No
Tax ID 313-24-445
Ownership Fee Simple
Acceptable Financing Conventional, VA Loan
Horse Property N
Listing Terms Conventional, VA Loan
Special Listing Condition FIRPTA may apply

Copyright 2025 Arizona Regional Multiple Listing Service, Inc. All rights reserved.






