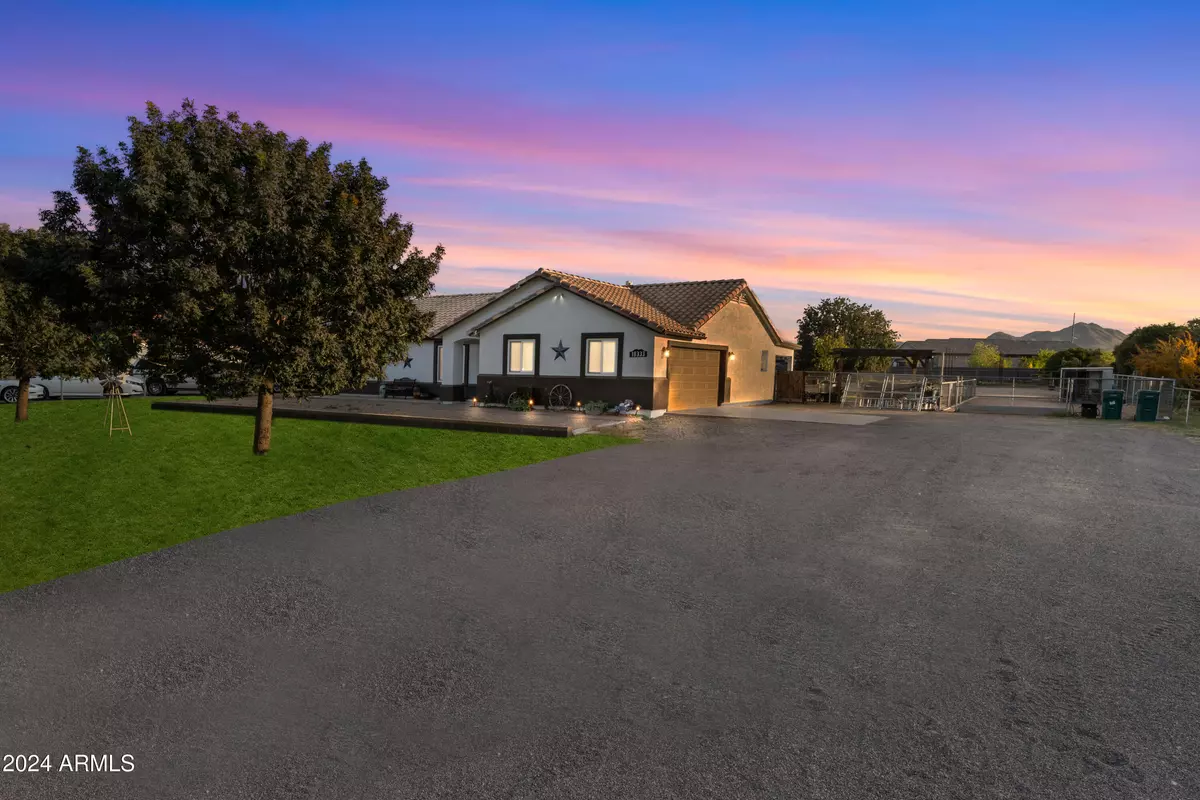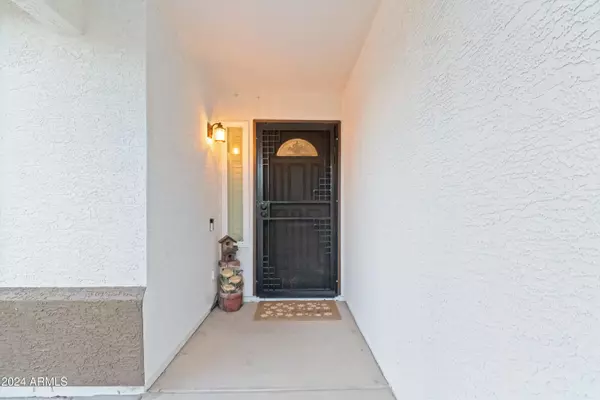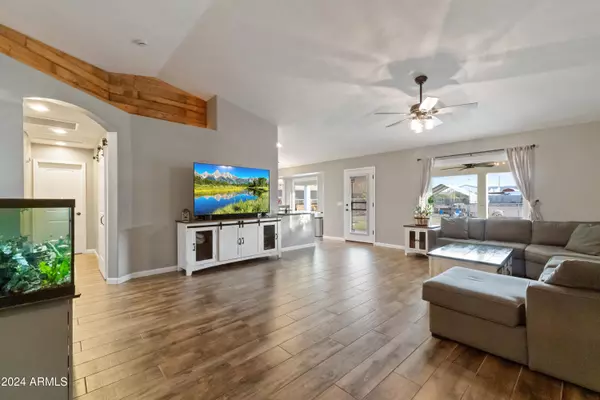3 Beds
2 Baths
1,502 SqFt
3 Beds
2 Baths
1,502 SqFt
Key Details
Property Type Single Family Home
Sub Type Single Family - Detached
Listing Status Active
Purchase Type For Sale
Square Footage 1,502 sqft
Price per Sqft $456
MLS Listing ID 6750351
Style Ranch
Bedrooms 3
HOA Y/N No
Originating Board Arizona Regional Multiple Listing Service (ARMLS)
Year Built 2000
Annual Tax Amount $2,169
Tax Year 2023
Lot Size 0.940 Acres
Acres 0.94
Property Sub-Type Single Family - Detached
Property Description
Location
State AZ
County Maricopa
Direction Power Rd and South of San Tan Blvd Directions: Take Power Rd, South past Riggs, past San Tan Blvd (stop sign), then West (right) onto Sunnydale Dr. It's the 2nd home on the right.
Rooms
Other Rooms Great Room
Master Bedroom Split
Den/Bedroom Plus 3
Separate Den/Office N
Interior
Interior Features Eat-in Kitchen, 3/4 Bath Master Bdrm, Full Bth Master Bdrm, High Speed Internet
Heating Electric
Cooling Refrigeration
Flooring Tile
Fireplaces Number No Fireplace
Fireplaces Type None
Fireplace No
Window Features Dual Pane,Low-E
SPA Above Ground
Exterior
Exterior Feature Covered Patio(s), Gazebo/Ramada, Storage
Parking Features Electric Door Opener, RV Gate, RV Access/Parking
Garage Spaces 2.0
Garage Description 2.0
Fence Partial
Pool None
Landscape Description Irrigation Back, Flood Irrigation
Amenities Available None
View Mountain(s)
Roof Type Tile
Private Pool No
Building
Lot Description Sprinklers In Rear, Sprinklers In Front, Dirt Back, Grass Front, Grass Back, Irrigation Back, Flood Irrigation
Story 1
Builder Name Diamonte Homes
Sewer Septic Tank
Water Pvt Water Company
Architectural Style Ranch
Structure Type Covered Patio(s),Gazebo/Ramada,Storage
New Construction No
Schools
Elementary Schools Cave Creek Academy Of Excellence
Middle Schools Cave Creek Academy Of Excellence
High Schools Cave Creek Academy Of Excellence
School District Cave Creek Unified District
Others
HOA Fee Include No Fees
Senior Community No
Tax ID 304-88-154
Ownership Fee Simple
Acceptable Financing Conventional, FHA, VA Loan
Horse Property Y
Listing Terms Conventional, FHA, VA Loan

Copyright 2025 Arizona Regional Multiple Listing Service, Inc. All rights reserved.






